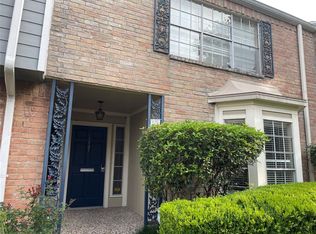This beautifully designed 3-bedroom, 3.5-bathroom home is located in the desirable Park & Lake Villas community. The first level features a spacious third bedroom or optional study, complete with a full bathroom and direct access to a serene waterfront patio. On the second level, you'll find an open-concept living space that includes a bright family room, dining area, and a gourmet kitchen, a Roman-patterned Omega Stone island, marble-accented cabinetry, and stainless steel appliances. The third level hosts a luxurious owner's suite with an elegantly finished en-suite bath, a secondary bedroom with its full bathroom, and premium finishes throughout. Rich hardwood flooring and oversized marble tiles enhance the refined interior. Ideally situated just minutes from the Energy Corridor and other major amenities, this residence offers the perfect blend of comfort, style, and convenience. *Refrigerator, Washer, and Dryer are included. *
Copyright notice - Data provided by HAR.com 2022 - All information provided should be independently verified.
House for rent
$2,950/mo
1906 Pueblo Nuevo Path, Houston, TX 77077
3beds
2,658sqft
Price may not include required fees and charges.
Singlefamily
Available now
-- Pets
Electric, ceiling fan
Electric dryer hookup laundry
2 Attached garage spaces parking
Natural gas, fireplace
What's special
Serene waterfront patioPremium finishesRoman-patterned omega stone islandRich hardwood flooringStainless steel appliancesOpen-concept living spaceElegantly finished en-suite bath
- 63 days
- on Zillow |
- -- |
- -- |
Travel times
Looking to buy when your lease ends?
Consider a first-time homebuyer savings account designed to grow your down payment with up to a 6% match & 4.15% APY.
Facts & features
Interior
Bedrooms & bathrooms
- Bedrooms: 3
- Bathrooms: 4
- Full bathrooms: 3
- 1/2 bathrooms: 1
Heating
- Natural Gas, Fireplace
Cooling
- Electric, Ceiling Fan
Appliances
- Included: Dishwasher, Disposal, Dryer, Microwave, Oven, Refrigerator, Stove, Washer
- Laundry: Electric Dryer Hookup, In Unit
Features
- 1 Bedroom Down - Not Primary BR, Ceiling Fan(s), En-Suite Bath, Primary Bed - 3rd Floor, View, Walk-In Closet(s)
- Flooring: Tile, Wood
- Has fireplace: Yes
Interior area
- Total interior livable area: 2,658 sqft
Property
Parking
- Total spaces: 2
- Parking features: Attached, Covered
- Has attached garage: Yes
- Details: Contact manager
Features
- Stories: 3
- Exterior features: 1 Bedroom Down - Not Primary BR, Architecture Style: Contemporary/Modern, Attached, Balcony, ENERGY STAR Qualified Appliances, Electric Dryer Hookup, En-Suite Bath, Flooring: Wood, Garage Door Opener, Gas, Heating: Gas, Insulated Doors, Insulated/Low-E windows, Lot Features: Subdivided, Waterfront, Primary Bed - 3rd Floor, Secured, Subdivided, View Type: Lake, Walk-In Closet(s), Waterfront
- Has view: Yes
- View description: Water View
- Has water view: Yes
- Water view: Waterfront
Details
- Parcel number: 1154100130018
Construction
Type & style
- Home type: SingleFamily
- Property subtype: SingleFamily
Condition
- Year built: 2018
Community & HOA
Location
- Region: Houston
Financial & listing details
- Lease term: Long Term,12 Months
Price history
| Date | Event | Price |
|---|---|---|
| 6/12/2025 | Price change | $2,950-4.8%$1/sqft |
Source: | ||
| 5/15/2025 | Listed for rent | $3,100-11.4%$1/sqft |
Source: | ||
| 4/27/2025 | Listing removed | $3,500$1/sqft |
Source: Zillow Rentals | ||
| 3/11/2025 | Listed for rent | $3,500$1/sqft |
Source: Zillow Rentals | ||
| 3/6/2025 | Pending sale | $469,000$176/sqft |
Source: | ||
![[object Object]](https://photos.zillowstatic.com/fp/6bd781b3a2d9ff9c5ab0ccf314720420-p_i.jpg)
