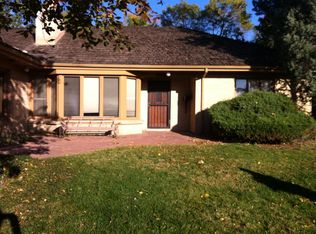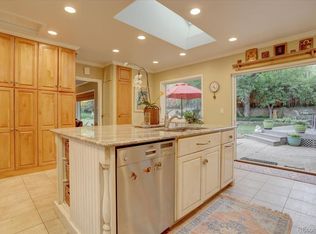Sold for $1,500,000 on 05/29/25
$1,500,000
1906 Pinal Road, Golden, CO 80401
4beds
3,019sqft
Single Family Residence
Built in 2013
0.28 Acres Lot
$1,451,900 Zestimate®
$497/sqft
$4,602 Estimated rent
Home value
$1,451,900
$1.36M - $1.55M
$4,602/mo
Zestimate® history
Loading...
Owner options
Explore your selling options
What's special
Welcome to 1906 Pinal Road, an exceptional modern retreat nestled at the base of Lookout Mountain in the heart of Golden, Colorado. This stunning 4 bed, 4 bath home offers over 3,000 sq ft of meticulously designed living space, seamlessly blending luxury finishes with the relaxed charm of foothill living. Built in 2013 & thoughtfully updated, it features a highly functional & flexible layout. The main floor includes a spacious guest suite with private 3/4 bath—ideal for multigenerational living or visitors. A dedicated home office provides quiet space for remote work, while a large bonus room offers many options: gym, playroom, art studio, or cozy movie lounge. At the heart of the home, the chef-inspired kitchen is perfect for entertaining and daily life. Custom cabinetry, quartz countertops, a large center island with bar seating, & premium stainless steel appliances—including a gas range—make this kitchen both beautiful and functional. The kitchen flows into the expansive great room, where vaulted ceilings, a sleek gas fireplace, & rich hardwood floors create a warm, inviting atmosphere. Step outside through sliding doors to the covered back patio—an entertainer’s oasis surrounded by mature trees, professional landscaping, & unobstructed views of Lookout Mountain. Enjoy the new patio space, complete with built-in gas fire pit—perfect for unwinding with your favorite cocktail. Upstairs, the primary suite is a peaceful sanctuary featuring vaulted ceilings, a walk-in closet with custom shelving, and a luxurious five-piece ensuite bath with dual vanities, soaking tub, & walk-in shower. Two additional bedrooms & a full bathroom provide plenty of space for family or guests. All of this is just minutes from downtown Golden, Clear Creek trails, Colorado School of Mines, & world-class hiking & biking. Red Rocks Amphitheater, Denver, & Boulder are also a short drive away—ideal for commuters or weekend adventurers alike. Welcome Home!
Zillow last checked: 8 hours ago
Listing updated: May 29, 2025 at 10:00am
Listed by:
Jordan Kessler 303-594-7364 jordankessler.kwrealty@gmail.com,
Keller Williams Avenues Realty,
The Carroll-Kessler Team 720-484-8667,
Keller Williams Avenues Realty
Bought with:
Evan Noyes, 040006111
Market Masters Real Estate
Source: REcolorado,MLS#: 4679093
Facts & features
Interior
Bedrooms & bathrooms
- Bedrooms: 4
- Bathrooms: 4
- Full bathrooms: 2
- 3/4 bathrooms: 1
- 1/2 bathrooms: 1
- Main level bathrooms: 2
- Main level bedrooms: 1
Primary bedroom
- Level: Upper
Bedroom
- Description: Guest Suite
- Level: Main
Bedroom
- Level: Upper
Bedroom
- Level: Upper
Primary bathroom
- Level: Upper
Bathroom
- Description: Attached Guest En-Suite
- Level: Main
Bathroom
- Level: Main
Bathroom
- Level: Upper
Bonus room
- Description: Bonus Room/2nd Office
- Level: Main
Kitchen
- Level: Main
Laundry
- Level: Main
Living room
- Level: Main
Office
- Level: Main
Heating
- Forced Air, Natural Gas
Cooling
- Central Air
Appliances
- Included: Dishwasher, Disposal, Dryer, Gas Water Heater, Microwave, Oven, Range, Refrigerator, Washer
Features
- Built-in Features, Ceiling Fan(s), Eat-in Kitchen, Five Piece Bath, High Ceilings, Kitchen Island, Open Floorplan, Primary Suite, Sauna, Smoke Free, Solid Surface Counters, Walk-In Closet(s)
- Flooring: Tile, Wood
- Has basement: No
- Has fireplace: Yes
- Fireplace features: Living Room
Interior area
- Total structure area: 3,019
- Total interior livable area: 3,019 sqft
- Finished area above ground: 3,019
Property
Parking
- Total spaces: 3
- Parking features: Dry Walled, Lighted
- Attached garage spaces: 3
Features
- Levels: Two
- Stories: 2
- Patio & porch: Covered, Front Porch, Patio
- Exterior features: Garden, Lighting, Private Yard, Rain Gutters
- Fencing: Full
- Has view: Yes
- View description: Mountain(s)
Lot
- Size: 0.28 Acres
- Features: Irrigated, Landscaped, Level, Sloped, Sprinklers In Front, Sprinklers In Rear
Details
- Parcel number: 003510
- Special conditions: Standard
Construction
Type & style
- Home type: SingleFamily
- Architectural style: Contemporary
- Property subtype: Single Family Residence
Materials
- Adobe, Frame, Stucco, Wood Siding
- Roof: Composition
Condition
- Updated/Remodeled
- Year built: 2013
Utilities & green energy
- Electric: 220 Volts
- Sewer: Public Sewer
- Water: Public
- Utilities for property: Cable Available, Electricity Connected, Natural Gas Connected, Phone Connected
Community & neighborhood
Security
- Security features: Carbon Monoxide Detector(s), Smart Cameras
Location
- Region: Golden
- Subdivision: Beverly Heights
Other
Other facts
- Listing terms: 1031 Exchange,Cash,FHA,Jumbo,VA Loan
- Ownership: Individual
- Road surface type: Paved
Price history
| Date | Event | Price |
|---|---|---|
| 5/29/2025 | Sold | $1,500,000+0.3%$497/sqft |
Source: | ||
| 4/28/2025 | Pending sale | $1,495,000$495/sqft |
Source: | ||
| 4/24/2025 | Listed for sale | $1,495,000+24.1%$495/sqft |
Source: | ||
| 11/2/2020 | Sold | $1,205,000+9.5%$399/sqft |
Source: Public Record Report a problem | ||
| 10/4/2020 | Pending sale | $1,100,000$364/sqft |
Source: Kentwood Real Estate Dtc, Llc #3828196 Report a problem | ||
Public tax history
| Year | Property taxes | Tax assessment |
|---|---|---|
| 2024 | $8,111 +27.8% | $89,283 |
| 2023 | $6,347 -1.6% | $89,283 +21.6% |
| 2022 | $6,449 +13.8% | $73,416 -2.8% |
Find assessor info on the county website
Neighborhood: 80401
Nearby schools
GreatSchools rating
- 5/10Shelton Elementary SchoolGrades: PK-5Distance: 1.6 mi
- 7/10Bell Middle SchoolGrades: 6-8Distance: 1.9 mi
- 9/10Golden High SchoolGrades: 9-12Distance: 0.9 mi
Schools provided by the listing agent
- Elementary: Shelton
- Middle: Bell
- High: Golden
- District: Jefferson County R-1
Source: REcolorado. This data may not be complete. We recommend contacting the local school district to confirm school assignments for this home.
Get a cash offer in 3 minutes
Find out how much your home could sell for in as little as 3 minutes with a no-obligation cash offer.
Estimated market value
$1,451,900
Get a cash offer in 3 minutes
Find out how much your home could sell for in as little as 3 minutes with a no-obligation cash offer.
Estimated market value
$1,451,900

