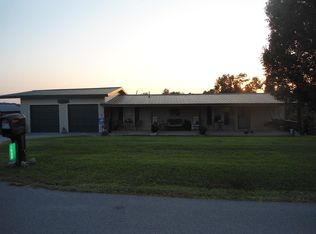UPDATED CLASSIC KY Farmhouse on 5+ acres! This is the one you've been waiting for! Many nice features and quality touches throughout the property. While staying true to its character, it speaks to today's lifestyles. Sellers have added numerous improvements and updates including; a new kitchen, all new windows, new HVAC (with warranty), lots of big ticket items have already been done for you. All these and more that you'll love for years to come. First floor includes; Master Bedroom/Bath, 2nd bedroom and full bath as well as Living room opening to the updated kitchen with solid surface countertops and breakfast area. Functional laundry/mudroom adjoins this space. Upstairs is the 3rd bedroom, large open multi-purpose family room and a half bath. Wonderful views from all parts of this property! 40 X 46 Barn has tons of possibilities. Plus a block outbuilding with root cellar and attached woodshed. Smaller fenced areas exist for farm animals, chickens too! Small pond for water and fun!
This property is off market, which means it's not currently listed for sale or rent on Zillow. This may be different from what's available on other websites or public sources.
