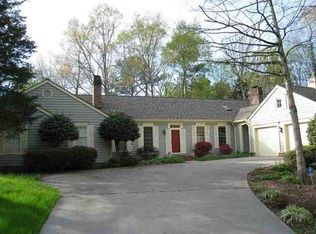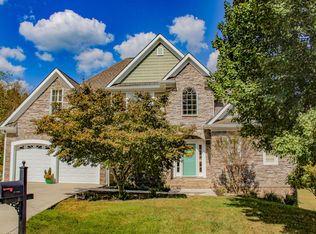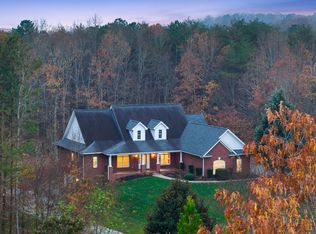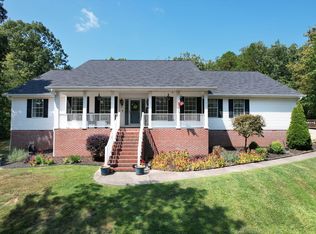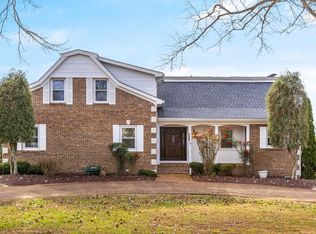Nestled on a spacious 1.57-acre corner lot in the highly sought-after Mountain Brook subdivision, this charming home offers a perfect blend of comfort, space, and potential. The property features three well-appointed bedrooms, including a primary suite on the main level complete with two bathrooms and a generous walk-in closet. The expansive 1,010-square-foot fully finished basement adds exceptional living space, complete with a full bathroom, making it ideal for guests, recreation, or additional living quarters.
Inside, you'll find a beautiful living room and a formal dining room, perfect for entertaining. The kitchen is adorned with elegant granite countertops, while a stunning sunroom off the main level provides a serene retreat to enjoy the surrounding natural beauty. Upstairs, two spacious bedrooms with charming Cape Cod windows and cozy nooks share a well-appointed bathroom.
Outside, the home boasts a large deck and porch overlooking half of the backyard, with a portion screened in for year-round enjoyment. Priced competitively to reflect the need for updates, this estate presents a rare opportunity to add significant value through modernization. With its prime location, ample acreage, and timeless appeal, this property is a canvas waiting for your personal touch. Don't miss the chance to make this Mountain Brook gem your own!
For sale
$699,900
1906 Partridge Rd NW, Cleveland, TN 37312
3beds
4,517sqft
Est.:
Single Family Residence, Residential
Built in 1987
1.57 Acres Lot
$665,400 Zestimate®
$155/sqft
$5/mo HOA
What's special
Charming cape cod windowsStunning sunroomLarge deck and porchCozy nooksElegant granite countertopsFormal dining room
- 76 days |
- 459 |
- 20 |
Zillow last checked: 8 hours ago
Listing updated: September 29, 2025 at 05:48am
Listed by:
Walker McGowan 423-716-7068,
Coldwell Banker Kinard Realty 423-476-5532
Source: RCAR,MLS#: 20254596
Tour with a local agent
Facts & features
Interior
Bedrooms & bathrooms
- Bedrooms: 3
- Bathrooms: 5
- Full bathrooms: 4
- 1/2 bathrooms: 1
Primary bedroom
- Level: First
Bedroom
- Level: Second
Bedroom
- Level: Second
Primary bathroom
- Level: First
Primary bathroom
- Level: First
Bathroom
- Level: First
Bathroom
- Level: Second
Bonus room
- Level: Basement
Dining room
- Level: First
Kitchen
- Level: First
Laundry
- Level: First
Living room
- Level: First
Heating
- Natural Gas
Cooling
- Central Air
Appliances
- Included: See Remarks, Dishwasher, Electric Oven, Electric Range, Gas Water Heater, Microwave
- Laundry: Main Level, Laundry Room
Features
- See Remarks, Walk-In Shower, Split Bedrooms, Walk-In Closet(s), Tray Ceiling(s), Storage, Master Downstairs, Pantry, High Ceilings, Granite Counters, Eat-in Kitchen, Double Vanity, Bar, Bathroom Mirror(s), Ceiling Fan(s), Central Vacuum, Crown Molding
- Flooring: Carpet, Hardwood, Tile
- Windows: Screens, Bay Window(s), Drapes, Insulated Windows
- Basement: Finished,Full
- Number of fireplaces: 2
- Fireplace features: Gas, Gas Log
Interior area
- Total structure area: 4,517
- Total interior livable area: 4,517 sqft
- Finished area above ground: 3,409
- Finished area below ground: 1,108
Property
Parking
- Total spaces: 2
- Parking features: RV Access/Parking, Paved, Asphalt, Circular Driveway, Driveway, Garage, Garage Door Opener
- Attached garage spaces: 2
- Has uncovered spaces: Yes
Features
- Levels: Two
- Stories: 2
- Patio & porch: Covered, Deck, Porch, Rear Porch, Screened
- Exterior features: See Remarks, Rain Gutters, Garden
- Pool features: None
- Has view: Yes
- View description: Pond, Neighborhood
- Has water view: Yes
- Water view: Pond
Lot
- Size: 1.57 Acres
- Dimensions: 255' x 245' ; 247' x 308'
- Features: Mailbox, Level, Landscaped, Corner Lot
Details
- Additional structures: None
- Parcel number: 040d B 005.00
- Special conditions: Standard
Construction
Type & style
- Home type: SingleFamily
- Architectural style: Cape Cod,Ranch
- Property subtype: Single Family Residence, Residential
Materials
- Brick Veneer
- Foundation: Block
- Roof: Pitched,Shingle
Condition
- Fixer,Functional
- New construction: No
- Year built: 1987
Utilities & green energy
- Sewer: Public Sewer
- Water: Public
- Utilities for property: Underground Utilities, High Speed Internet Available, Water Connected, Sewer Connected, Phone Available, Natural Gas Connected, Cable Available, Electricity Connected
Community & HOA
Community
- Features: Sidewalks, Street Lights
- Security: Fire Alarm
- Subdivision: Mountain Brook
HOA
- Has HOA: Yes
- Services included: Maintenance Grounds
- HOA fee: $60 annually
Location
- Region: Cleveland
Financial & listing details
- Price per square foot: $155/sqft
- Tax assessed value: $551,700
- Annual tax amount: $4,347
- Date on market: 9/29/2025
- Listing terms: Cash,Conventional
- Road surface type: Asphalt, Paved
Estimated market value
$665,400
$632,000 - $699,000
$3,161/mo
Price history
Price history
| Date | Event | Price |
|---|---|---|
| 9/29/2025 | Listed for sale | $699,900-12.5%$155/sqft |
Source: | ||
| 9/1/2025 | Listing removed | $799,900$177/sqft |
Source: Greater Chattanooga Realtors #1508074 Report a problem | ||
| 4/27/2025 | Price change | $799,900-5.9%$177/sqft |
Source: Greater Chattanooga Realtors #1508074 Report a problem | ||
| 2/26/2025 | Listed for sale | $849,900+126.6%$188/sqft |
Source: Greater Chattanooga Realtors #1508074 Report a problem | ||
| 8/22/2007 | Sold | $375,100$83/sqft |
Source: Public Record Report a problem | ||
Public tax history
Public tax history
| Year | Property taxes | Tax assessment |
|---|---|---|
| 2024 | $1,985 | $137,925 |
| 2023 | $1,985 | $137,925 |
| 2022 | $1,985 -54.3% | $137,925 |
Find assessor info on the county website
BuyAbility℠ payment
Est. payment
$3,900/mo
Principal & interest
$3388
Property taxes
$262
Other costs
$250
Climate risks
Neighborhood: 37312
Nearby schools
GreatSchools rating
- 6/10Candy's Creek Cherokee Elementary SchoolGrades: PK-5Distance: 2.4 mi
- 4/10Cleveland Middle SchoolGrades: 6-8Distance: 1.7 mi
- 7/10Cleveland High SchoolGrades: 9-12Distance: 2.9 mi
Schools provided by the listing agent
- Elementary: Candys Creek Cherokee
- Middle: Cleveland
- High: Cleveland
Source: RCAR. This data may not be complete. We recommend contacting the local school district to confirm school assignments for this home.
- Loading
- Loading

