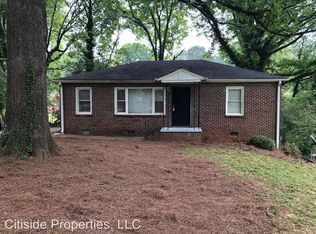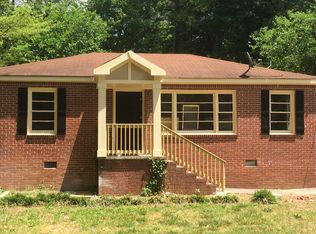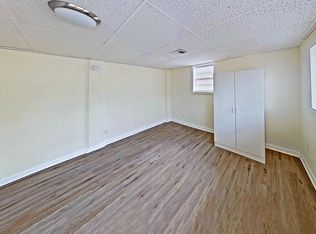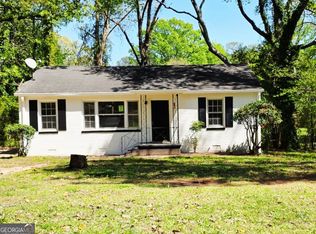Closed
$140,000
1906 Oak Valley Rd, Decatur, GA 30035
2beds
1,170sqft
Single Family Residence
Built in 1954
0.26 Acres Lot
$138,700 Zestimate®
$120/sqft
$1,549 Estimated rent
Home value
$138,700
Estimated sales range
Not available
$1,549/mo
Zestimate® history
Loading...
Owner options
Explore your selling options
What's special
This single-level 2-bedroom, 1-bath home features a spacious layout with multiple living areas, including a formal dining room and a cozy additional living space with built-in shelving. The kitchen offers white cabinetry, stainless steel appliances (dishwasher and microwave), an eat-in area, and access to the backyard. The full bathroom includes a single vanity and a shower/tub combo, while the laundry closet is conveniently located off the kitchen. Enjoy generous front and back yards with grassy areas and a private driveway. Please note: windows are currently boarded, and the home does not have HVAC-perfect for a renovation project or income property conversion. Book your tour today!
Zillow last checked: 8 hours ago
Listing updated: December 19, 2025 at 03:18pm
Listed by:
Edgar Chavez 602-691-7367,
Mainstay Brokerage
Bought with:
Bravura J Banks, 241664
Virtual Properties Realty.Net
Source: GAMLS,MLS#: 10524442
Facts & features
Interior
Bedrooms & bathrooms
- Bedrooms: 2
- Bathrooms: 1
- Full bathrooms: 1
- Main level bathrooms: 1
- Main level bedrooms: 2
Heating
- Central
Cooling
- None
Appliances
- Included: Dishwasher, Microwave
- Laundry: Laundry Closet
Features
- Other
- Flooring: Carpet
- Basement: Crawl Space
- Has fireplace: No
- Common walls with other units/homes: No Common Walls
Interior area
- Total structure area: 1,170
- Total interior livable area: 1,170 sqft
- Finished area above ground: 1,170
- Finished area below ground: 0
Property
Parking
- Total spaces: 1
- Parking features: Parking Pad
- Has uncovered spaces: Yes
Features
- Levels: One
- Stories: 1
- Fencing: Fenced
- Waterfront features: No Dock Or Boathouse
- Body of water: None
Lot
- Size: 0.26 Acres
- Features: None
Details
- Parcel number: 15 163 07 012
- Special conditions: As Is,Investor Owned
Construction
Type & style
- Home type: SingleFamily
- Architectural style: Ranch
- Property subtype: Single Family Residence
Materials
- Brick, Other
- Foundation: Slab
- Roof: Composition
Condition
- Resale
- New construction: No
- Year built: 1954
Utilities & green energy
- Sewer: Public Sewer
- Water: Public
- Utilities for property: None
Community & neighborhood
Community
- Community features: None
Location
- Region: Decatur
- Subdivision: Burgess Hill Sec 02
HOA & financial
HOA
- Has HOA: No
- Services included: None
Other
Other facts
- Listing agreement: Exclusive Right To Sell
- Listing terms: Cash,Conventional,FHA,VA Loan
Price history
| Date | Event | Price |
|---|---|---|
| 12/19/2025 | Sold | $140,000$120/sqft |
Source: | ||
| 5/16/2025 | Listed for sale | $140,000+17510.1%$120/sqft |
Source: | ||
| 10/18/2022 | Listing removed | -- |
Source: Zillow Rental Network Premium Report a problem | ||
| 10/10/2022 | Listed for rent | $1,395+21.3%$1/sqft |
Source: Zillow Rental Network_1 #7122379 Report a problem | ||
| 12/21/2019 | Listing removed | $1,150$1/sqft |
Source: Excalibur Homes, LLC. #6643858 Report a problem | ||
Public tax history
| Year | Property taxes | Tax assessment |
|---|---|---|
| 2025 | $3,750 +0.1% | $75,359 0% |
| 2024 | $3,745 +7.7% | $75,360 +6.9% |
| 2023 | $3,477 +37.2% | $70,480 +41.2% |
Find assessor info on the county website
Neighborhood: 30035
Nearby schools
GreatSchools rating
- 4/10Canby Lane Elementary SchoolGrades: PK-5Distance: 0.9 mi
- 5/10Mary Mcleod Bethune Middle SchoolGrades: 6-8Distance: 1 mi
- 3/10Towers High SchoolGrades: 9-12Distance: 1.4 mi
Schools provided by the listing agent
- Elementary: Canby Lane
- Middle: Mary Mcleod Bethune
- High: Towers
Source: GAMLS. This data may not be complete. We recommend contacting the local school district to confirm school assignments for this home.
Get a cash offer in 3 minutes
Find out how much your home could sell for in as little as 3 minutes with a no-obligation cash offer.
Estimated market value$138,700
Get a cash offer in 3 minutes
Find out how much your home could sell for in as little as 3 minutes with a no-obligation cash offer.
Estimated market value
$138,700



