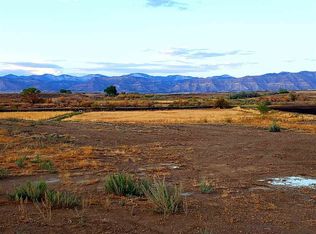Sold for $1,022,000
$1,022,000
1906 O Rd, Fruita, CO 81521
4beds
4baths
3,562sqft
Single Family Residence
Built in 2009
2.88 Acres Lot
$1,088,700 Zestimate®
$287/sqft
$4,316 Estimated rent
Home value
$1,088,700
$1.03M - $1.15M
$4,316/mo
Zestimate® history
Loading...
Owner options
Explore your selling options
What's special
Welcome to this prestigious, open concept home complete with owned solar modules and efficient geo-thermal heating/cooling. Average electric bills are approximately $100 (see disclosure in documents). The exquisite kitchen is a chef’s dream, with convection oven, built-in microwave, pot filler, custom cabinets with pull outs, huge granite island, built-in wine and beverage coolers, and an amazing pantry with automatic lighting. Adjacent to the kitchen is a breakfast nook with bay window. The large formal dining room, with views of the Monument, is located just inside the front door with an office across the entry. The living room includes canned lighting and a gas fireplace. The large main bedroom comes with plenty of natural sunlight and a 2-way fireplace that connects to the main bathroom, which includes a walk-in shower (2 shower heads) and garden tub. A 2nd bedroom and ¾ bath with walk-in shower are located on the main floor. Downstairs is the garden-level walk-out, containing a kitchenette with wet bar and refrigerator, a large game room/family room, a 2nd main bedroom with walk-in closet and ¾ bathroom, a 4th bedroom, a full bath, and a hobby/play/storage room. Newer Karastan carpets and Hunter-Douglas window coverings are in all bedrooms. Enjoy views of the beautiful back yard and Book Cliffs from the awesome elevated deck that runs the length of the house or patio below, which includes a Sundance spa/hot tub. A fire pit is just a few steps away for those cool evenings. The 42'x36' Cleary barn has 220V, water, and room for 6 more vehicles/RV. The 3-car attached garage contains plenty of built-in storage. About one acre of pasture land is completely irrigated with gated pipe. New landscape irrigation pipe and pump were installed in 2021.
Zillow last checked: 8 hours ago
Listing updated: March 18, 2024 at 12:55pm
Listed by:
JANICE BURTIS 970-270-4444,
RE/MAX 4000, INC
Bought with:
JAIME KUCHYT
HOMESMART REALTY PARTNERS
Source: GJARA,MLS#: 20233311
Facts & features
Interior
Bedrooms & bathrooms
- Bedrooms: 4
- Bathrooms: 4
Primary bedroom
- Level: Main
- Dimensions: 16x18
Bedroom 2
- Level: Main
- Dimensions: 11x12
Bedroom 3
- Level: Lower
- Dimensions: 13x16
Bedroom 4
- Level: Lower
- Dimensions: 11x14
Dining room
- Level: Main
- Dimensions: 11x14
Family room
- Level: Lower
- Dimensions: 14x28
Kitchen
- Level: Main
- Dimensions: 11x24
Laundry
- Level: Main
- Dimensions: 8x12
Living room
- Level: Main
- Dimensions: 16x18
Other
- Level: Main
- Dimensions: 10x11
Heating
- Active Solar, Geothermal
Cooling
- Geothermal
Appliances
- Included: Dryer, Dishwasher, Gas Cooktop, Gas Oven, Gas Range, Microwave, Refrigerator, Washer
Features
- Ceiling Fan(s), Separate/Formal Dining Room, Garden Tub/Roman Tub, Main Level Primary, Pantry, Walk-In Closet(s), Walk-In Shower, Programmable Thermostat
- Flooring: Carpet, Tile, Wood
- Basement: Finished,Walk-Out Access
- Has fireplace: Yes
- Fireplace features: Electric, Gas Log, Living Room, Primary Bedroom
Interior area
- Total structure area: 3,562
- Total interior livable area: 3,562 sqft
Property
Parking
- Total spaces: 9
- Parking features: Attached, Garage, Garage Door Opener, RV Access/Parking
- Attached garage spaces: 9
Accessibility
- Accessibility features: None, Low Threshold Shower
Features
- Patio & porch: Covered, Deck, Patio
- Exterior features: Dog Run, Hot Tub/Spa, Sprinkler/Irrigation
- Has spa: Yes
- Fencing: Other,Privacy,See Remarks
Lot
- Size: 2.88 Acres
- Dimensions: 2.88 acres
- Features: Landscaped, Xeriscape
Details
- Additional structures: Barn(s), Outbuilding
- Parcel number: 269522300721
- Zoning description: Res
- Horses can be raised: Yes
- Horse amenities: Horses Allowed
Construction
Type & style
- Home type: SingleFamily
- Architectural style: Ranch
- Property subtype: Single Family Residence
Materials
- Stone, Stucco, Wood Frame
- Roof: Asphalt,Composition
Condition
- Year built: 2009
Utilities & green energy
- Sewer: Septic Tank
- Water: Public
Green energy
- Energy efficient items: Lighting
- Water conservation: Water-Smart Landscaping
Community & neighborhood
Location
- Region: Fruita
- Subdivision: Other
HOA & financial
HOA
- Has HOA: Yes
- HOA fee: $160 annually
- Services included: Sprinkler
Other
Other facts
- Road surface type: Paved
Price history
| Date | Event | Price |
|---|---|---|
| 3/18/2024 | Sold | $1,022,000-9.1%$287/sqft |
Source: GJARA #20233311 Report a problem | ||
| 1/9/2024 | Pending sale | $1,123,947$316/sqft |
Source: GJARA #20233311 Report a problem | ||
| 9/22/2023 | Price change | $1,123,947-4.4%$316/sqft |
Source: GJARA #20233311 Report a problem | ||
| 8/1/2023 | Listed for sale | $1,175,905+56.8%$330/sqft |
Source: GJARA #20233311 Report a problem | ||
| 8/8/2019 | Sold | $750,000-2%$211/sqft |
Source: GJARA #20193842 Report a problem | ||
Public tax history
| Year | Property taxes | Tax assessment |
|---|---|---|
| 2025 | $3,676 +0.5% | $71,110 +26.7% |
| 2024 | $3,657 -2.1% | $56,130 -3.6% |
| 2023 | $3,734 -0.5% | $58,230 +10.4% |
Find assessor info on the county website
Neighborhood: 81521
Nearby schools
GreatSchools rating
- 7/10Rim Rock Elementary SchoolGrades: PK-5Distance: 4.4 mi
- 4/10Fruita Middle SchoolGrades: 6-7Distance: 4.5 mi
- 7/10Fruita Monument High SchoolGrades: 10-12Distance: 5.2 mi
Schools provided by the listing agent
- Elementary: Rim Rock
- Middle: Fruita
- High: Fruita Monument
Source: GJARA. This data may not be complete. We recommend contacting the local school district to confirm school assignments for this home.
Get pre-qualified for a loan
At Zillow Home Loans, we can pre-qualify you in as little as 5 minutes with no impact to your credit score.An equal housing lender. NMLS #10287.
