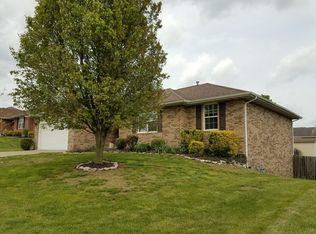Closed
Price Unknown
1906 N 24th Street, Ozark, MO 65721
4beds
2,945sqft
Single Family Residence
Built in 2007
0.26 Acres Lot
$347,700 Zestimate®
$--/sqft
$2,557 Estimated rent
Home value
$347,700
$330,000 - $369,000
$2,557/mo
Zestimate® history
Loading...
Owner options
Explore your selling options
What's special
Welcome Home! This walkout basement offers Ozark living at its finest with convenience and amenities galore! Your kitchen provides ample prep space and storage along with an eat in area. As a bonus - all appliances stay with the home including the side by side refrigerator. You'll love the main floor primary bedroom with large walk-in closet and ensuite. Two additional bedrooms and a full bathroom round out the main floor. But the real star here is the walkout basement! Complete with spacious family room, wet bar with mini frig, surround sound and speakers which stay, a storm room area/small office space, a flex bonus room with oversized walk-in closet, PLUS the 4th bedroom which acts as a second master suite with its own attached full bathroom including a jetted tub and walk-in shower. This floor plan is ideal for multi generational living, guests, working from home, school from home, etc. Other perks of this property include: great natural light, tall ceilings, gas fireplace, tons of storage, lovely back deck, and full wood privacy fenced yard great for pets, kids, summer cook-outs, and gardening. The neighborhood HOA has low dues of just $250 per year with the benefits of a swimming pool, pavilion, fishing pond, and children's playground. Located 2 exits south of Springfield and less than a 30 minute drive to Branson, you'll be close to restaurants, shops, the B&B Movie Theatre, Finley Farms, Lambert's and enjoy easy access to highway. The possibilities are endless with this property just waiting for you to call it home.
Zillow last checked: 8 hours ago
Listing updated: August 28, 2024 at 06:33pm
Listed by:
Jeanna Callahan 417-830-1855,
Century 21 Integrity Group
Bought with:
Jeanna Holmes, 2016020149
Cantrell Real Estate
Source: SOMOMLS,MLS#: 60261221
Facts & features
Interior
Bedrooms & bathrooms
- Bedrooms: 4
- Bathrooms: 4
- Full bathrooms: 3
- 1/2 bathrooms: 1
Heating
- Forced Air, Natural Gas
Cooling
- Attic Fan, Ceiling Fan(s), Central Air
Appliances
- Included: Dishwasher, Disposal, Free-Standing Electric Oven, Gas Water Heater, Microwave, Refrigerator
- Laundry: In Basement
Features
- High Speed Internet, In-Law Floorplan, Walk-In Closet(s), Walk-in Shower, Wet Bar, Wired for Sound
- Flooring: Carpet, Tile, Vinyl
- Windows: Blinds
- Basement: Finished,Interior Entry,Storage Space,Walk-Out Access,Full
- Has fireplace: Yes
- Fireplace features: Family Room, Gas
Interior area
- Total structure area: 2,945
- Total interior livable area: 2,945 sqft
- Finished area above ground: 1,467
- Finished area below ground: 1,478
Property
Parking
- Total spaces: 2
- Parking features: Driveway, Garage Faces Front
- Attached garage spaces: 2
- Has uncovered spaces: Yes
Features
- Levels: One
- Stories: 1
- Patio & porch: Deck
- Has spa: Yes
- Spa features: Bath
- Fencing: Full,Privacy,Wood
Lot
- Size: 0.26 Acres
- Dimensions: 80 x 140
Details
- Parcel number: 110516004002028000
Construction
Type & style
- Home type: SingleFamily
- Architectural style: Traditional
- Property subtype: Single Family Residence
Materials
- Brick, Vinyl Siding
- Roof: Composition
Condition
- Year built: 2007
Utilities & green energy
- Sewer: Public Sewer
- Water: Public
Community & neighborhood
Location
- Region: Ozark
- Subdivision: Mulberry Ridge
HOA & financial
HOA
- HOA fee: $250 annually
- Services included: Play Area, Common Area Maintenance, Other, Pool
Other
Other facts
- Listing terms: Cash,Conventional,FHA,USDA/RD,VA Loan
Price history
| Date | Event | Price |
|---|---|---|
| 4/5/2024 | Sold | -- |
Source: | ||
| 2/18/2024 | Pending sale | $309,900$105/sqft |
Source: | ||
| 2/16/2024 | Listed for sale | $309,900$105/sqft |
Source: | ||
| 12/27/2010 | Sold | -- |
Source: Public Record | ||
Public tax history
| Year | Property taxes | Tax assessment |
|---|---|---|
| 2024 | $2,577 +0.1% | $41,170 |
| 2023 | $2,574 +2.1% | $41,170 +2.4% |
| 2022 | $2,519 | $40,220 |
Find assessor info on the county website
Neighborhood: 65721
Nearby schools
GreatSchools rating
- 9/10Ozark Middle SchoolGrades: 5-6Distance: 1.5 mi
- 6/10Ozark Jr. High SchoolGrades: 8-9Distance: 1.4 mi
- 8/10Ozark High SchoolGrades: 9-12Distance: 1.1 mi
Schools provided by the listing agent
- Elementary: OZ West
- Middle: Ozark
- High: Ozark
Source: SOMOMLS. This data may not be complete. We recommend contacting the local school district to confirm school assignments for this home.
