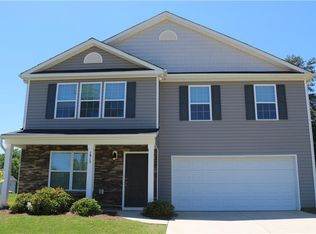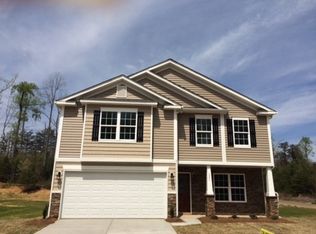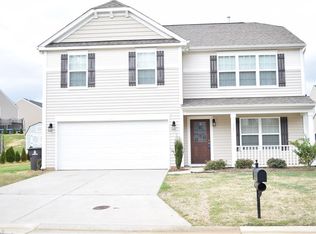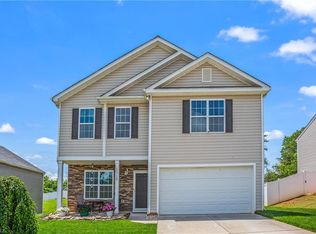Sold for $295,000
$295,000
1906 Longshadow St, Rural Hall, NC 27045
4beds
2,220sqft
Stick/Site Built, Residential, Single Family Residence
Built in 2017
0.22 Acres Lot
$300,900 Zestimate®
$--/sqft
$2,259 Estimated rent
Home value
$300,900
$286,000 - $316,000
$2,259/mo
Zestimate® history
Loading...
Owner options
Explore your selling options
What's special
The Vivian floorplan on the first floor features large open Great Room Kitchen/breakfast, with an island, vent to outside and a gas fireplace. Spacious Dining Room and Pantry. Garage for 2 cars and a Half Bath. On the 2nd floor we find the Master Suite with huge walk in closet and a comfortable bath with double sink service, separate shower and a tub. Additionally we have three (3) more bedrooms, a double sink full bath and a conveniently located Laundry Room with closet. The house has an alarm system (disconnected), which can be managed from your phone. The development has an independent Club House with a pool surrounded by nature. Chandler Point is sold out. This is an opportunity to live in this valued development. A MUST SEE.
Zillow last checked: 8 hours ago
Listing updated: April 11, 2024 at 08:51am
Listed by:
Mauricio Cote 336-414-8871,
Realty One Group Results
Bought with:
Kecia Prince
Mainstay Brokerage, LLC
Source: Triad MLS,MLS#: 1110373 Originating MLS: Winston-Salem
Originating MLS: Winston-Salem
Facts & features
Interior
Bedrooms & bathrooms
- Bedrooms: 4
- Bathrooms: 3
- Full bathrooms: 2
- 1/2 bathrooms: 1
- Main level bathrooms: 1
Primary bedroom
- Level: Second
- Dimensions: 17.33 x 16.67
Bedroom 2
- Level: Second
- Dimensions: 14 x 12.5
Bedroom 3
- Level: Second
- Dimensions: 12.67 x 14.5
Bedroom 4
- Level: Second
- Dimensions: 13.17 x 10.83
Dining room
- Level: Main
- Dimensions: 12.67 x 12.33
Great room
- Level: Main
- Dimensions: 18.17 x 14.42
Kitchen
- Level: Main
- Dimensions: 16.83 x 12.58
Heating
- Forced Air, Natural Gas
Cooling
- Central Air
Appliances
- Included: Microwave, Dishwasher, Disposal, Exhaust Fan, Free-Standing Range, Electric Water Heater
- Laundry: Dryer Connection, Laundry Room, Washer Hookup
Features
- Ceiling Fan(s), Dead Bolt(s), Soaking Tub, Kitchen Island, Pantry, Separate Shower, Solid Surface Counter, Vaulted Ceiling(s)
- Flooring: Carpet, Laminate, Vinyl
- Doors: Storm Door(s)
- Has basement: No
- Number of fireplaces: 1
- Fireplace features: Gas Log, Living Room
Interior area
- Total structure area: 2,220
- Total interior livable area: 2,220 sqft
- Finished area above ground: 2,220
Property
Parking
- Total spaces: 2
- Parking features: Garage, Driveway, Garage Door Opener, Garage Faces Front
- Garage spaces: 2
- Has uncovered spaces: Yes
Features
- Levels: Two
- Stories: 2
- Patio & porch: Porch
- Exterior features: Garden
- Pool features: Community
Lot
- Size: 0.22 Acres
- Dimensions: 56.72,142.87,41.5,81.51,81.79
Details
- Parcel number: 6819295220
- Zoning: RS9
- Special conditions: Owner Sale
Construction
Type & style
- Home type: SingleFamily
- Property subtype: Stick/Site Built, Residential, Single Family Residence
Materials
- Vinyl Siding
- Foundation: Slab
Condition
- Year built: 2017
Utilities & green energy
- Sewer: Public Sewer
- Water: Public
Community & neighborhood
Security
- Security features: Security System, Carbon Monoxide Detector(s), Smoke Detector(s)
Location
- Region: Rural Hall
- Subdivision: Chandler Pointe
HOA & financial
HOA
- Has HOA: Yes
Other
Other facts
- Listing agreement: Exclusive Right To Sell
- Listing terms: Lease Purchase,Cash,Conventional,FHA
Price history
| Date | Event | Price |
|---|---|---|
| 2/16/2024 | Listing removed | -- |
Source: Zillow Rentals Report a problem | ||
| 1/31/2024 | Price change | $1,829-1.6%$1/sqft |
Source: Zillow Rentals Report a problem | ||
| 1/26/2024 | Price change | $1,859-0.5%$1/sqft |
Source: Zillow Rentals Report a problem | ||
| 1/24/2024 | Price change | $1,869-1.6%$1/sqft |
Source: Zillow Rentals Report a problem | ||
| 12/20/2023 | Price change | $1,899-2.1%$1/sqft |
Source: Zillow Rentals Report a problem | ||
Public tax history
| Year | Property taxes | Tax assessment |
|---|---|---|
| 2025 | $3,296 +11% | $299,000 +41.2% |
| 2024 | $2,970 +4.8% | $211,700 |
| 2023 | $2,834 +1.9% | $211,700 |
Find assessor info on the county website
Neighborhood: 27045
Nearby schools
GreatSchools rating
- 2/10Gibson ElementaryGrades: PK-5Distance: 1.8 mi
- 1/10Northwest MiddleGrades: 6-8Distance: 1.5 mi
- 2/10North Forsyth HighGrades: 9-12Distance: 3.2 mi
Get a cash offer in 3 minutes
Find out how much your home could sell for in as little as 3 minutes with a no-obligation cash offer.
Estimated market value$300,900
Get a cash offer in 3 minutes
Find out how much your home could sell for in as little as 3 minutes with a no-obligation cash offer.
Estimated market value
$300,900



