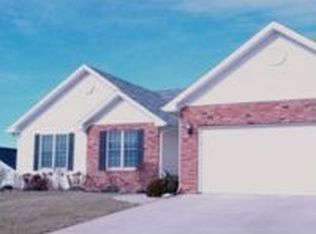Quality built and exceptionally maintained home with a completely open floor plan layout. Bolsters an entrance foyer leading to the Great Room with cathedral ceiling and gas log fireplace. The Great Room consists of the family area, dining and kitchen all combined which is terrific for entertaining and family time. There are 3 bedrooms and 2 bathrooms. Large master suite with walk-in closet. Sliding glass doors off of the great room that leads to a patio and deck at the rear of the home for relaxation and outdoor living. Updates include interior completely painted to reflect a more modern color pattern, all new light fixtures, added ceiling fans in all bedrooms, new carpet in all bedrooms, new flooring in bathrooms and refinished the cabinetry and counter tops in the kitchen. The roof was replaced in 2016. This is an oversized garage, great for storage of additional items. Plus there is additional storage in a shed for the mower and yard tools.
This property is off market, which means it's not currently listed for sale or rent on Zillow. This may be different from what's available on other websites or public sources.

