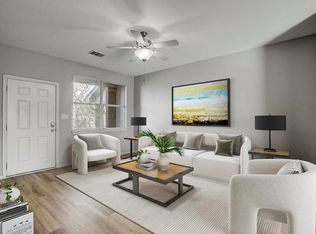Don't miss this gorgeous 2 bedroom/2.5 bathroom townhouse with custom features throughout! A unique and custom floor plan offers privacy and comfort from the private entrance with soaring ceilings, hardwood floors, and open concept floor plan, to the attached garage and private fenced-in backyard! Hard surface flooring throughout this home, great windows and natural light plus recessed lighting, upgraded fixtures, and ceiling fans in all rooms! The open kitchen overlooks the living and dining spaces and boasts amazing cabinet and counter space with granite counters, double sink, stainless steel appliances, and offers space for breakfast bar seating! Bonus upstairs flex loft space! Unwind in a spacious primary bedroom suite with attached bathroom and walk-in closet with built-in shelving! Outside a large back yard offers a patio, privacy fence, and gorgeous mature trees for added privacy with no neighbors directly behind! HOA covers front lawn care! Nestled in an excellent location with super easy highway access to access all that Austin has to offer along with nearby entertainment, restaurants, shopping, and more!
Bedrooms: 2
Bathrooms: 2.5
Square Footage: 1,374
Neighborhood: Mira Monte Twnhms / South Austin
Year Built: 2004
PETS
- Pets negotiable. Non-refundable Pet Fee Required
- Monthly pet fee of $25 per pet
MISC.
- No Smoking On Property
- Application Fee is $75 per Adult
- $15 monthly MRA (admin fee)
- Application Turnaround Time is 1-2 Business Days
- Security Deposit: 90% of one month's rent
- Lease Initiation Fee upon approval: 10% of one month's rent
By submitting your information on this page you consent to being contacted by the Property Manager and RentEngine via SMS, phone, or email.
Apartment for rent
$2,300/mo
1906 Jentsch Ct #2A, Austin, TX 78745
2beds
1,374sqft
Price may not include required fees and charges.
Apartment
Available now
Cats, dogs OK
Central air, ceiling fan
-- Laundry
1 Garage space parking
Forced air, fireplace
What's special
Attached garagePrivacy fenceOpen concept floor planRecessed lightingHardwood floorsStainless steel appliancesGranite counters
- 66 days
- on Zillow |
- -- |
- -- |
Travel times
Start saving for your dream home
Consider a first-time homebuyer savings account designed to grow your down payment with up to a 6% match & 4.15% APY.
Facts & features
Interior
Bedrooms & bathrooms
- Bedrooms: 2
- Bathrooms: 3
- Full bathrooms: 2
- 1/2 bathrooms: 1
Rooms
- Room types: Family Room, Master Bath
Heating
- Forced Air, Fireplace
Cooling
- Central Air, Ceiling Fan
Appliances
- Included: Dishwasher, Disposal, Microwave, Refrigerator, Stove
Features
- Ceiling Fan(s), Walk In Closet
- Flooring: Hardwood, Tile
- Has fireplace: Yes
Interior area
- Total interior livable area: 1,374 sqft
Property
Parking
- Total spaces: 1
- Parking features: Garage, Parking Lot
- Has garage: Yes
- Details: Contact manager
Features
- Patio & porch: Patio
- Exterior features: ForcedAir, Heating system: ForcedAir, Lawn, Walk In Closet
- Fencing: Fenced Yard
Details
- Parcel number: 696275
Construction
Type & style
- Home type: Apartment
- Property subtype: Apartment
Building
Management
- Pets allowed: Yes
Community & HOA
Location
- Region: Austin
Financial & listing details
- Lease term: 1 Year
Price history
| Date | Event | Price |
|---|---|---|
| 4/23/2025 | Listed for rent | $2,300-4%$2/sqft |
Source: Zillow Rentals | ||
| 5/4/2023 | Listing removed | -- |
Source: Zillow Rentals | ||
| 4/28/2023 | Price change | $2,395-5.9%$2/sqft |
Source: Zillow Rentals | ||
| 4/14/2023 | Price change | $2,545-5.6%$2/sqft |
Source: Zillow Rentals | ||
| 3/31/2023 | Listed for rent | $2,695$2/sqft |
Source: Zillow Rentals | ||
![[object Object]](https://photos.zillowstatic.com/fp/518caea56af3111077a10fb6273ad1b8-p_i.jpg)
