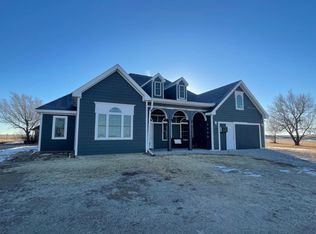Looking for a county home this is the one for you. 2 Story with a great wrap around porch, metal roof, vinyl siding and a 2 car plus attached garage. There is a nice 48 X 32 shed for extra storage or work shop. This property sits on 2.83 acres more or less. There is a total of 4 bedrooms and 3 bath. Upstairs are 3 bedrooms and a 3/4 bath there is a master bedroom with a walk-in closet and the 3/4 bath plus the 2 additional bedrooms. The main floor is has a large kitchen with eating area, just off the kitchen is a dining room or family room with a woodburning fireplace, living room featuring pocket doors and a bedroom or office. There is a nice utility room with 3/4 bath a full bath to complete the main floor The partial basement makes great storage and has a softener, RO system and the electric water heater with crawl space access. The attached 2 car plus garage is a great addition and to this home. There is a generator in case of a power outages that comes on automatically. Central heat and air are thought the house.
This property is off market, which means it's not currently listed for sale or rent on Zillow. This may be different from what's available on other websites or public sources.

