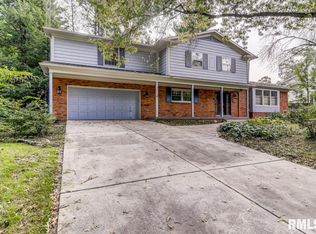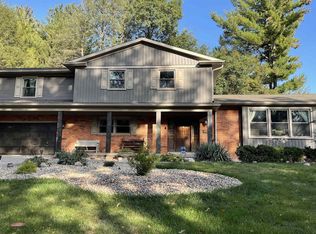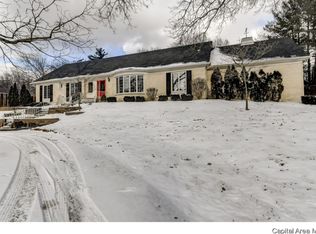Sold for $475,000
$475,000
1906 Illini Rd, Leland Grove, IL 62704
3beds
3,815sqft
Single Family Residence, Residential
Built in 1961
0.47 Acres Lot
$455,800 Zestimate®
$125/sqft
$2,950 Estimated rent
Home value
$455,800
$433,000 - $479,000
$2,950/mo
Zestimate® history
Loading...
Owner options
Explore your selling options
What's special
If you love mid-century design, prepare to fall in love. The wow factor begins at the entry with original oversized slate tile and expansive full-view windows overlooking a paver walkway bordered by ivy-filled beds. A custom ornamental iron railing guides you to a striking spiral staircase leading to the lower-level garage and rec room, complete with custom built-in bookcases, a pool table, and a wall of windows opening to the patio. The kitchen is a dream for the seasoned cook, offering abundant pantry storage and thoughtful design. In the living room, a vaulted ceiling and double-sided fireplace create a dramatic yet inviting space, while sliding doors open to a private balcony. This home is a true architectural gem—schedule your showing today.
Zillow last checked: 8 hours ago
Listing updated: February 12, 2026 at 01:16pm
Listed by:
Brenna Jeffers Pref:217-416-1555,
The Real Estate Group, Inc.
Bought with:
Jane Hay, 475117683
The Real Estate Group, Inc.
Source: RMLS Alliance,MLS#: CA1041165 Originating MLS: Capital Area Association of Realtors
Originating MLS: Capital Area Association of Realtors

Facts & features
Interior
Bedrooms & bathrooms
- Bedrooms: 3
- Bathrooms: 3
- Full bathrooms: 2
- 1/2 bathrooms: 1
Bedroom 1
- Level: Main
- Dimensions: 15ft 6in x 12ft 1in
Bedroom 2
- Level: Main
- Dimensions: 12ft 0in x 14ft 0in
Bedroom 3
- Level: Main
- Dimensions: 12ft 0in x 11ft 11in
Other
- Level: Main
Other
- Dimensions: 16ft 0in x 12ft 6in
Other
- Level: Main
Family room
- Level: Basement
Kitchen
- Level: Main
- Dimensions: 12ft 8in x 12ft 6in
Laundry
- Level: Main
Living room
- Level: Main
- Dimensions: 17ft 2in x 15ft 8in
Lower level
- Area: 1137
Main level
- Area: 2678
Heating
- Has Heating (Unspecified Type)
Cooling
- Central Air
Appliances
- Included: Dishwasher, Disposal, Dryer, Range, Refrigerator, Washer
Features
- Has basement: Yes
- Number of fireplaces: 2
Interior area
- Total structure area: 3,815
- Total interior livable area: 3,815 sqft
Property
Parking
- Total spaces: 2
- Parking features: Attached
- Attached garage spaces: 2
Lot
- Size: 0.47 Acres
- Dimensions: 120 x 170
- Features: Sloped
Details
- Parcel number: 22050180002
Construction
Type & style
- Home type: SingleFamily
- Architectural style: Raised Ranch
- Property subtype: Single Family Residence, Residential
Materials
- Cedar
- Roof: Shingle
Condition
- New construction: No
- Year built: 1961
Utilities & green energy
- Sewer: Public Sewer
- Water: Public
Community & neighborhood
Location
- Region: Leland Grove
- Subdivision: None
Price history
| Date | Event | Price |
|---|---|---|
| 2/12/2026 | Sold | $475,000+4.4%$125/sqft |
Source: | ||
| 1/9/2026 | Contingent | $455,000$119/sqft |
Source: | ||
| 1/5/2026 | Listed for sale | $455,000+3.8%$119/sqft |
Source: | ||
| 10/30/2024 | Sold | $438,500+0.8%$115/sqft |
Source: | ||
| 10/3/2024 | Pending sale | $435,000$114/sqft |
Source: | ||
Public tax history
| Year | Property taxes | Tax assessment |
|---|---|---|
| 2024 | -- | $122,015 +8% |
| 2023 | -- | $112,976 +5.7% |
| 2022 | $5,385 -39.5% | $106,914 +4.1% |
Find assessor info on the county website
Neighborhood: 62704
Nearby schools
GreatSchools rating
- 5/10Butler Elementary SchoolGrades: K-5Distance: 0.7 mi
- 3/10Benjamin Franklin Middle SchoolGrades: 6-8Distance: 0.7 mi
- 7/10Springfield High SchoolGrades: 9-12Distance: 1.8 mi
Schools provided by the listing agent
- Middle: Franklin
Source: RMLS Alliance. This data may not be complete. We recommend contacting the local school district to confirm school assignments for this home.
Get pre-qualified for a loan
At Zillow Home Loans, we can pre-qualify you in as little as 5 minutes with no impact to your credit score.An equal housing lender. NMLS #10287.



