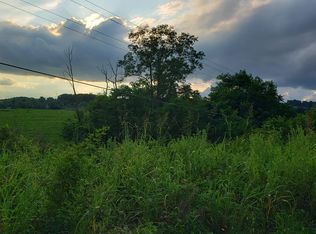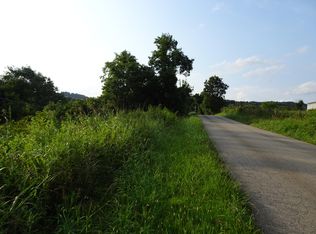No major issues and livable as it sits just needs a little TLC Being Sold ''As Is'' Pros 2 Bed 1 1/2 bath Downstairs room could be used as a Bedroom or Computer room. Water Heater replaced 9 years ago Heat Pump replaced 15 years ago Roof replaced 20 years ago , no roof leaks water spots on some ceiling tile stated to be from the Blizzard of 1993 and owner states no leaks have been present since. Cons Needs TLC Shed Behind house has some foundation issues on the right side. Back overhanging of roof near chimney has some wood rot. A/c unit inside basement possible drainage issue leaks on floor at times Bees Nest in Hallway Downstairs room has some damage on the paneling Information deemed reliable but not guarenteed must be verified by buyer/buyer agent.
This property is off market, which means it's not currently listed for sale or rent on Zillow. This may be different from what's available on other websites or public sources.


