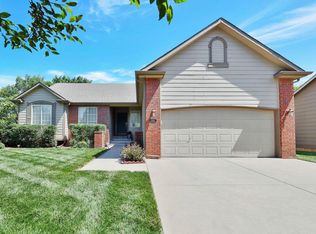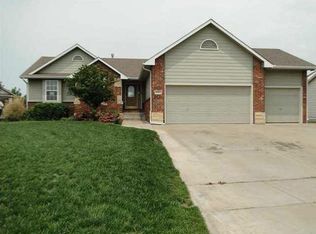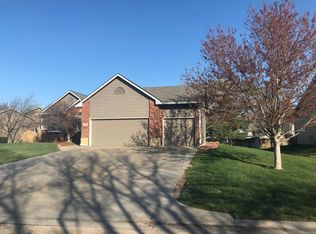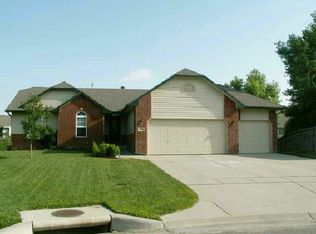Sold
Price Unknown
1906 E Wyndham Rd, Wichita, KS 67219
4beds
2,726sqft
Single Family Onsite Built
Built in 2000
0.29 Acres Lot
$334,700 Zestimate®
$--/sqft
$2,236 Estimated rent
Home value
$334,700
$318,000 - $351,000
$2,236/mo
Zestimate® history
Loading...
Owner options
Explore your selling options
What's special
Welcome Home to this charming 4-bedroom, 3-bath ranch located near Park City, Kansas. This property offers a spacious and comfortable living space, perfect for the growing household or those just seeking a relaxed lifestyle. The home features a well-designed floor plan, including a generous master suite and three additional bedrooms, providing ample space for everyone. With three bathrooms, convenience and privacy are assured for all occupants. The ranch-style layout offers an open floor plan, where you'll find a seamless flow between the living, dining, and kitchen areas, perfect for entertaining guests. The kitchen features upgraded sliding shelves throughout, granite counter tops and a separate coffee bar. This property also has a beautiful landscaped yard, providing opportunities for outdoor activities and relaxation. Don't miss the chance to make this ranch home your own and enjoy the peaceful ambiance of a rural neighborhood with easy access to Wichita. With easy access to 135, 235, K96 and 254 the commute to work or play will be convenient for everyone. This community has an HOA, but it is self managed and not controlled by an outside company Call today to schedule your private showing.
Zillow last checked: 8 hours ago
Listing updated: August 18, 2023 at 08:01pm
Listed by:
Adam Crowder 316-686-7121,
Coldwell Banker Plaza Real Estate
Source: SCKMLS,MLS#: 627776
Facts & features
Interior
Bedrooms & bathrooms
- Bedrooms: 4
- Bathrooms: 3
- Full bathrooms: 3
Primary bedroom
- Description: Wood
- Level: Main
- Area: 168
- Dimensions: 14x12
Bedroom
- Description: Wood
- Level: Main
- Area: 100
- Dimensions: 10x10
Bedroom
- Description: Wood Laminate
- Level: Main
- Area: 100
- Dimensions: 10x10
Bedroom
- Description: Carpet
- Level: Basement
- Area: 180
- Dimensions: 20x9
Dining room
- Description: Tile
- Level: Main
- Area: 132
- Dimensions: 12x11
Family room
- Description: Carpet
- Level: Basement
- Area: 620
- Dimensions: 31x20
Kitchen
- Description: Tile
- Level: Main
- Area: 110
- Dimensions: 11x10
Living room
- Description: Wood
- Level: Main
- Area: 324
- Dimensions: 18x18
Recreation room
- Description: Other
- Level: Basement
- Area: 252
- Dimensions: 18x14
Heating
- Forced Air, Natural Gas
Cooling
- Central Air, Electric
Appliances
- Included: Dishwasher, Disposal, Range
- Laundry: Main Level, Laundry Room, 220 equipment
Features
- Basement: Finished
- Number of fireplaces: 1
- Fireplace features: One, Living Room, Gas
Interior area
- Total interior livable area: 2,726 sqft
- Finished area above ground: 1,380
- Finished area below ground: 1,346
Property
Parking
- Total spaces: 3
- Parking features: Attached
- Garage spaces: 3
Features
- Levels: One
- Stories: 1
- Patio & porch: Patio, Deck
- Exterior features: Guttering - ALL, Sprinkler System
- Fencing: Wood
Lot
- Size: 0.29 Acres
- Features: Corner Lot, Standard
Details
- Parcel number: 870952203201058.00
Construction
Type & style
- Home type: SingleFamily
- Architectural style: Ranch
- Property subtype: Single Family Onsite Built
Materials
- Frame w/Less than 50% Mas
- Foundation: Full, View Out
- Roof: Composition
Condition
- Year built: 2000
Utilities & green energy
- Gas: Natural Gas Available
- Utilities for property: Sewer Available, Natural Gas Available, Public
Community & neighborhood
Community
- Community features: Lake, Playground
Location
- Region: Wichita
- Subdivision: WYNDHAM CREEK
HOA & financial
HOA
- Has HOA: Yes
- HOA fee: $240 annually
- Services included: Gen. Upkeep for Common Ar
Other
Other facts
- Ownership: Individual
- Road surface type: Paved
Price history
Price history is unavailable.
Public tax history
| Year | Property taxes | Tax assessment |
|---|---|---|
| 2024 | $4,427 -3.3% | $32,361 |
| 2023 | $4,580 | $32,361 |
| 2022 | -- | -- |
Find assessor info on the county website
Neighborhood: 67219
Nearby schools
GreatSchools rating
- 3/10Chisholm Trail Elementary SchoolGrades: PK-5Distance: 1.5 mi
- 4/10Stucky Middle SchoolGrades: 6-8Distance: 1.6 mi
- 1/10Heights High SchoolGrades: 9-12Distance: 0.8 mi
Schools provided by the listing agent
- Elementary: Chisholm Trail
- Middle: Stucky
- High: Heights
Source: SCKMLS. This data may not be complete. We recommend contacting the local school district to confirm school assignments for this home.



