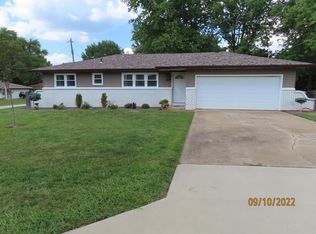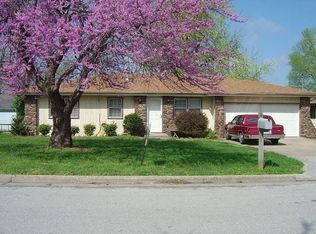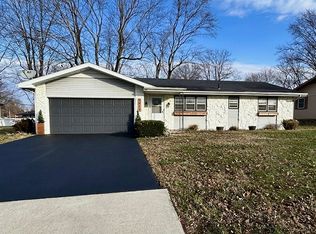Closed
Price Unknown
1906 E Sayer Circle, Springfield, MO 65803
3beds
1,748sqft
Single Family Residence
Built in 1973
0.32 Acres Lot
$247,600 Zestimate®
$--/sqft
$1,506 Estimated rent
Home value
$247,600
$225,000 - $275,000
$1,506/mo
Zestimate® history
Loading...
Owner options
Explore your selling options
What's special
Situated on a large corner lot, in a quiet neighborhood next to Bill & Payne Stewart Golf Course, we present this freshly remodeled home. Inside this 3 bed, 2 bath home, you will find a newly remodeled kitchen... complete with new stainless refrigerator, range, dishwasher, microwave, and wonderful new cabinetry. Adjoining the kitchen is a family room with gas fireplace. Throughout the home you will find LVP flooring and fresh paint. In addition, the home features a large primary bedroom with en-suite bath, and walk-in closet, plus a front room that would make an ideal office space. Other great features include a side-entry 2 car garage (with an additional refrigerator), and newer HVAC system. Outside amenities include a large patio, 3 year old roof and 2 new storage sheds. The back yard has a white vinyl privacy fence with several gates, two of which are large enough for access with a boat or RV.
Zillow last checked: 8 hours ago
Listing updated: September 30, 2024 at 12:09pm
Listed by:
Russell Robinson 417-872-8922,
Murney Associates - Primrose
Bought with:
Dana Stuhlsatz, 2022004291
Keller Williams
Source: SOMOMLS,MLS#: 60275559
Facts & features
Interior
Bedrooms & bathrooms
- Bedrooms: 3
- Bathrooms: 2
- Full bathrooms: 2
Primary bedroom
- Area: 320.4
- Dimensions: 26.7 x 12
Bedroom 2
- Area: 138
- Dimensions: 12 x 11.5
Bedroom 3
- Area: 143
- Dimensions: 13 x 11
Dining area
- Area: 281.6
- Dimensions: 22 x 12.8
Family room
- Area: 246.48
- Dimensions: 15.8 x 15.6
Living room
- Area: 154.7
- Dimensions: 13 x 11.9
Heating
- Central, Forced Air, Natural Gas
Cooling
- Ceiling Fan(s), Central Air
Appliances
- Included: Electric Cooktop, Dishwasher, Disposal, Free-Standing Electric Oven, Gas Water Heater, Microwave, See Remarks, Refrigerator
- Laundry: Laundry Room
Features
- Laminate Counters, Vaulted Ceiling(s), Walk-In Closet(s), Walk-in Shower
- Flooring: Vinyl
- Windows: Double Pane Windows, Tilt-In Windows
- Has basement: No
- Attic: Pull Down Stairs
- Has fireplace: Yes
- Fireplace features: Brick, Gas, Living Room, Rock
Interior area
- Total structure area: 1,748
- Total interior livable area: 1,748 sqft
- Finished area above ground: 1,748
- Finished area below ground: 0
Property
Parking
- Total spaces: 2
- Parking features: Garage Door Opener, Garage Faces Side, Paved, RV Access/Parking
- Attached garage spaces: 2
Features
- Levels: One
- Stories: 1
- Patio & porch: Front Porch, Patio
- Fencing: Vinyl
Lot
- Size: 0.32 Acres
- Dimensions: 100 x 141
- Features: Corner Lot, Cul-De-Sac, Dead End Street, Level
Details
- Additional structures: Shed(s)
- Parcel number: 881205216013
Construction
Type & style
- Home type: SingleFamily
- Architectural style: Ranch
- Property subtype: Single Family Residence
Materials
- Vinyl Siding
- Foundation: Block, Crawl Space
- Roof: Composition
Condition
- Year built: 1973
Utilities & green energy
- Sewer: Public Sewer
- Water: Public
Community & neighborhood
Security
- Security features: Smoke Detector(s)
Location
- Region: Springfield
- Subdivision: Grandview Park
Other
Other facts
- Listing terms: Cash,Conventional,FHA,VA Loan
- Road surface type: Asphalt
Price history
| Date | Event | Price |
|---|---|---|
| 9/30/2024 | Sold | -- |
Source: | ||
| 8/20/2024 | Pending sale | $245,000$140/sqft |
Source: | ||
| 8/16/2024 | Listed for sale | $245,000+96.2%$140/sqft |
Source: | ||
| 5/2/2019 | Sold | -- |
Source: Agent Provided | ||
| 4/9/2019 | Pending sale | $124,900$71/sqft |
Source: A R Wilson, REALTORS #60132453 | ||
Public tax history
| Year | Property taxes | Tax assessment |
|---|---|---|
| 2024 | $1,214 +0.6% | $22,630 |
| 2023 | $1,207 +4.8% | $22,630 +7.3% |
| 2022 | $1,152 +0% | $21,090 |
Find assessor info on the county website
Neighborhood: 65803
Nearby schools
GreatSchools rating
- 4/10Fremont Elementary SchoolGrades: PK-5Distance: 0.8 mi
- 5/10Pleasant View Middle SchoolGrades: 6-8Distance: 2.9 mi
- 4/10Hillcrest High SchoolGrades: 9-12Distance: 2.2 mi
Schools provided by the listing agent
- Elementary: SGF-Fremont
- Middle: SGF-Pleasant View
- High: SGF-Hillcrest
Source: SOMOMLS. This data may not be complete. We recommend contacting the local school district to confirm school assignments for this home.


