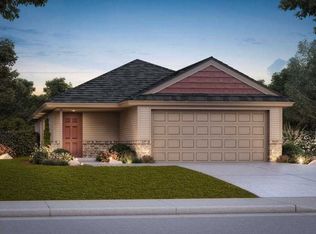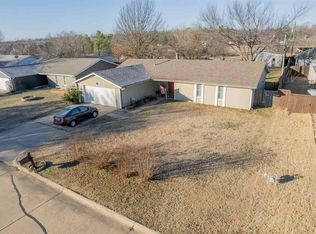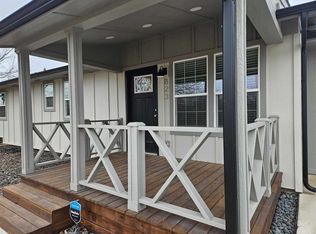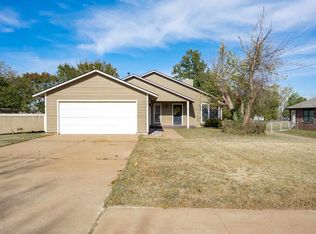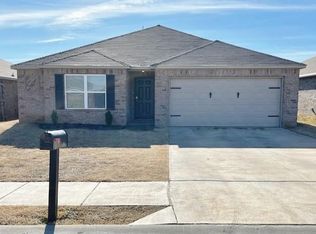Selling Fast—and It’s Easy to See Why! Skyline East is one of Stillwater’s fastest-moving communities—and once you see what’s waiting here, you’ll understand why. If you’ve been searching for brand-new construction without the limits of an HOA, this is your moment. But that’s just the beginning. Location is everything, and Skyline East delivers. You’ll be minutes from Boomer Lake, beautiful parks, golf courses, Oklahoma State University, top-rated schools, shopping, dining, and entertainment. You’re not just buying a home—you’re stepping into a lifestyle of convenience, comfort, and connection. Let us introduce you to the Ashton floor plan—a layout that’s turning heads and winning hearts. This home features a formal dining area, an expansive living space, and three generously sized bedrooms. The curb appeal is stunning, giving you that “I’m home” feeling the moment you pull in. Inside, you’ll be welcomed by an open-concept layout and a kitchen that looks straight out of a magazine. With upgraded quartz countertops, beautiful cabinetry, and thoughtful design throughout, it’s both functional and fabulous. The back patio gives you more room to relax, entertain, or just enjoy a peaceful evening under the Oklahoma sky. Need parking? The spacious 2-car garage (with garage door opener included) offers protection and convenience year-round. Our professional design team selected a modern, neutral color palette to give you a clean canvas to make the space truly yours. Built with tornado safety features, energy-efficient upgrades, and backed by over 45 years of trusted experience from a family-owned Oklahoma builder, this home offers both beauty and peace of mind. Plus—we’re covering closing costs (ask for details). But don’t wait—homes like this don’t last. Schedule your private showing today before it’s gone.
Pending
$256,990
1906 E Ridgecrest Ave, Stillwater, OK 74075
3beds
1,458sqft
Est.:
Single Family Residence
Built in 2025
4,051 Square Feet Lot
$255,700 Zestimate®
$176/sqft
$-- HOA
What's special
Modern neutral color paletteOpen-concept layoutThree generously sized bedroomsExpansive living spaceFormal dining areaBeautiful cabinetry
- 20 days |
- 301 |
- 8 |
Zillow last checked: 8 hours ago
Listing updated: January 15, 2026 at 11:15am
Listed by:
Charles Yundt 405-338-5955,
KW Local, Keller Williams Realty
Source: Stillwater MLS,MLS#: 133490
Facts & features
Interior
Bedrooms & bathrooms
- Bedrooms: 3
- Bathrooms: 2
- Full bathrooms: 2
Heating
- Heat Pump, Natural Gas
Cooling
- Central Air
Appliances
- Included: Dishwasher, Disposal
Features
- Has basement: No
Interior area
- Total structure area: 1,458
- Total interior livable area: 1,458 sqft
Property
Parking
- Total spaces: 2
- Parking features: Attached
- Attached garage spaces: 2
Features
- Levels: One
- Stories: 1
- Fencing: None
Lot
- Size: 4,051 Square Feet
- Dimensions: 4051
Details
- Parcel number: 1906ERidgecrest74075
- Zoning description: Residential Planned Dev
Construction
Type & style
- Home type: SingleFamily
- Property subtype: Single Family Residence
Materials
- Brick Veneer, Siding
- Foundation: Slab
- Roof: Composition
Condition
- Year built: 2025
Utilities & green energy
- Electric: City
- Gas: Natural
- Sewer: Public Sewer
- Water: Public
Community & HOA
Community
- Subdivision: Skyline Additio
Location
- Region: Stillwater
Financial & listing details
- Price per square foot: $176/sqft
- Annual tax amount: $56
- Date on market: 1/9/2026
- Road surface type: Paved
Estimated market value
$255,700
$243,000 - $268,000
$1,920/mo
Price history
Price history
| Date | Event | Price |
|---|---|---|
| 1/15/2026 | Pending sale | $256,990$176/sqft |
Source: | ||
| 11/20/2025 | Listed for sale | $256,990$176/sqft |
Source: | ||
| 9/22/2025 | Pending sale | $256,990$176/sqft |
Source: | ||
| 5/6/2025 | Price change | $256,990+0.8%$176/sqft |
Source: | ||
| 3/3/2025 | Listed for sale | $254,990$175/sqft |
Source: | ||
Public tax history
Public tax history
Tax history is unavailable.BuyAbility℠ payment
Est. payment
$1,486/mo
Principal & interest
$1227
Property taxes
$169
Home insurance
$90
Climate risks
Neighborhood: 74075
Nearby schools
GreatSchools rating
- 7/10Skyline Elementary SchoolGrades: PK-5Distance: 0.4 mi
- 8/10Stillwater Junior High SchoolGrades: 8-9Distance: 0.2 mi
- 10/10Stillwater High SchoolGrades: 10-12Distance: 1.5 mi
Schools provided by the listing agent
- Elementary: Skyline Elementary
Source: Stillwater MLS. This data may not be complete. We recommend contacting the local school district to confirm school assignments for this home.
- Loading
