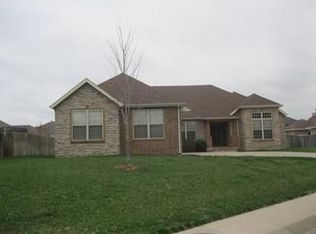Closed
Price Unknown
1906 E Highview Drive, Ozark, MO 65721
4beds
2,800sqft
Single Family Residence
Built in 2005
10,454.4 Square Feet Lot
$417,400 Zestimate®
$--/sqft
$2,505 Estimated rent
Home value
$417,400
$397,000 - $438,000
$2,505/mo
Zestimate® history
Loading...
Owner options
Explore your selling options
What's special
All brick and stone one level exceptional 4 bedroom, 3 full bath home. This home has been lovingly maintained. The mature landscaping is professionally done and thriving. Great location, and only 1/2 block from the community pool. Features include an open floorplan, stone gas fireplace, solid surface countertops, custom oak cabinets, large living room, hearth room, sprinkler system, central vac, large covered deck and 3 car attached garage. New roof and gutters with downspouts in June of 2017. Don't let this very nice home be the one that got away.
Zillow last checked: 8 hours ago
Listing updated: August 28, 2024 at 06:26pm
Listed by:
Deborah S Mundell 417-294-2344,
Keller Williams Tri-Lakes
Bought with:
Deborah S Mundell, 2009011716
Keller Williams Tri-Lakes
Source: SOMOMLS,MLS#: 60229854
Facts & features
Interior
Bedrooms & bathrooms
- Bedrooms: 4
- Bathrooms: 3
- Full bathrooms: 3
Heating
- Central, Natural Gas
Cooling
- Ceiling Fan(s), Central Air
Appliances
- Included: Dishwasher, Disposal, Free-Standing Electric Oven, Gas Water Heater, Microwave, Refrigerator, Water Softener Owned
- Laundry: Main Level, W/D Hookup
Features
- Central Vacuum, High Ceilings, Solid Surface Counters, Tray Ceiling(s), Walk-In Closet(s), Walk-in Shower
- Flooring: Carpet, Tile, Wood
- Windows: Double Pane Windows, Tilt-In Windows
- Has basement: No
- Attic: Pull Down Stairs
- Has fireplace: Yes
- Fireplace features: Gas, Stone
Interior area
- Total structure area: 2,800
- Total interior livable area: 2,800 sqft
- Finished area above ground: 2,800
- Finished area below ground: 0
Property
Parking
- Total spaces: 3
- Parking features: Driveway, Garage Door Opener, Garage Faces Front, Paved
- Attached garage spaces: 3
- Has uncovered spaces: Yes
Features
- Levels: One
- Stories: 1
- Patio & porch: Covered, Deck, Front Porch
- Exterior features: Rain Gutters
- Has spa: Yes
- Spa features: Bath
- Fencing: Partial,Privacy
Lot
- Size: 10,454 sqft
- Dimensions: 130 x 84
- Features: Cleared, Curbs, Landscaped, Level, Sprinklers In Front, Sprinklers In Rear
Details
- Parcel number: 110.624002006014.000
Construction
Type & style
- Home type: SingleFamily
- Architectural style: Ranch,Traditional
- Property subtype: Single Family Residence
Materials
- Brick, Stone, Frame
- Foundation: Crawl Space
- Roof: Composition
Condition
- Year built: 2005
Utilities & green energy
- Sewer: Public Sewer
- Water: Public
Community & neighborhood
Security
- Security features: Smoke Detector(s)
Location
- Region: Ozark
- Subdivision: Barrington Springs
HOA & financial
HOA
- HOA fee: $225 annually
- Services included: Pool
Other
Other facts
- Listing terms: Cash,Conventional,FHA,USDA/RD,VA Loan
- Road surface type: Concrete, Asphalt
Price history
| Date | Event | Price |
|---|---|---|
| 3/16/2023 | Sold | -- |
Source: | ||
| 1/19/2023 | Pending sale | $385,000$138/sqft |
Source: | ||
| 12/28/2022 | Price change | $385,000-2.5%$138/sqft |
Source: | ||
| 11/4/2022 | Price change | $395,000-1.2%$141/sqft |
Source: | ||
| 10/11/2022 | Listed for sale | $399,700$143/sqft |
Source: | ||
Public tax history
| Year | Property taxes | Tax assessment |
|---|---|---|
| 2024 | $3,087 +0.1% | $49,320 |
| 2023 | $3,083 +1.8% | $49,320 +2% |
| 2022 | $3,030 | $48,370 |
Find assessor info on the county website
Neighborhood: 65721
Nearby schools
GreatSchools rating
- NAOzark Tigerpaw Early Child CenterGrades: PK-KDistance: 1 mi
- 6/10Ozark Jr. High SchoolGrades: 8-9Distance: 1.6 mi
- 8/10Ozark High SchoolGrades: 9-12Distance: 1.8 mi
Schools provided by the listing agent
- Elementary: OZ East
- Middle: Ozark
- High: Ozark
Source: SOMOMLS. This data may not be complete. We recommend contacting the local school district to confirm school assignments for this home.
