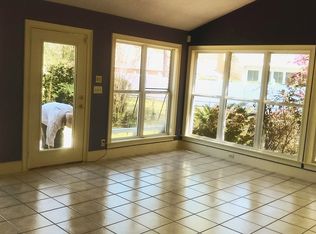Beautiful home in mint condition! This home is so attractive with Plantation Shutters all across the front of home. Enter to a spacious Great Rm with wood flooring, Tray Ceiling, lots of build-in shelves and a cozy gas log fireplace. Open Floor plan with an adjoining Dining Area. The kitchen has an abundance of cabinets with granite counter tops and like new appliances, A bar separates the kitchen from Great Room with overhead Glass Front cabinets. One wall is tastefully done with a floor to ceiling mirror. Split bedrooms - The Master bedroom is huge with a sitting area and door leading to the Sun Porch. The master bath has double sinks and Large tiled shower. There are two other bedrooms with a Guest bathroom. The whole family will enjoy the huge Sun Room with ceramic tile floors and tons of windows to bring in the outside light. This home has been inspected and all repairs were done. Calll for a tour of this gorgeous home today!!
This property is off market, which means it's not currently listed for sale or rent on Zillow. This may be different from what's available on other websites or public sources.

