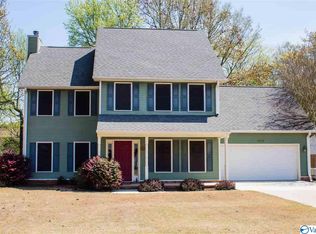Completely updated home w/ 4 bedrooms, 2.5 Baths. Formal dining room, living room that opens up to family room featuring laminate flooring, gas log fireplace in family room w/ thermostat and crown molding throughout. Kitchen offers beautiful cherry cabinets, quartz counter tops, tile backsplash and flooring, built in microwave, dishwasher, garbage disposal and pantry. Tile laundry room and 1/2 bath. Master bedroom spotlights tray ceiling and walk in closet. Master bath showcases whirlpool tub, separate shower, dbl. vanity, tile flooring. 2 bed. has walk in closet. 400 sf WORKSHOP heated and cooled w/ walk up storage attic. Tile front and back porch, privacy fenced back yard.
This property is off market, which means it's not currently listed for sale or rent on Zillow. This may be different from what's available on other websites or public sources.
