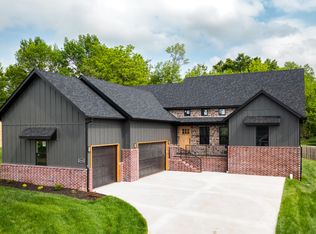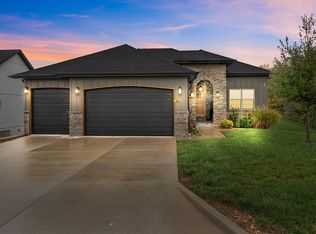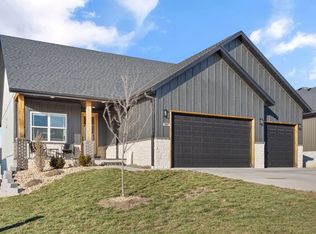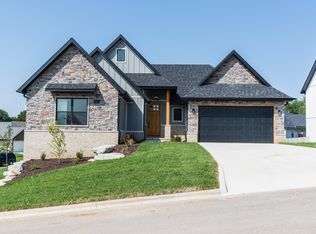Closed
Price Unknown
1906 Bull Run Road, Ozark, MO 65721
5beds
2,789sqft
Single Family Residence
Built in 2022
0.4 Acres Lot
$493,700 Zestimate®
$--/sqft
$-- Estimated rent
Home value
$493,700
$449,000 - $543,000
Not available
Zestimate® history
Loading...
Owner options
Explore your selling options
What's special
This is a meticulously cared for, like new home! It features a great open layout with cathedral ceilings with wood beams, a brick fireplace, a large center island, granite counter tops, stainless steel appliances, and a walk-in pantry. The separate dining area is the perfect place to host all of the upcoming holiday meals. There is even a half bath on the main floor for all of your guests. The impressive master suite boasts a walk-in tile shower, soaking tub, dual sink vanities and a dream walk-in closet. This is a split bedroom house plan with 3 additional bedrooms on the main floor that share a full bathroom with dual vanities and a separate water closet for added privacy. All of the bedrooms in this house have walk-in closets! You'll also find the nice sized laundry room on the main floor which has a utility sink and lots of storage. The three car garage has epoxy floors and is ready to store all of your toys and tools. Upstairs is a large bonus room and a 3rd full bath! This is a perfect playroom, media room, hobby room, home gym, or it could be a huge 5th bedroom! You'll love sitting on your covered back porch to enjoy your new subdivision. This home is ready for its new owners. Schedule your tour today!
Zillow last checked: 8 hours ago
Listing updated: April 05, 2025 at 09:16am
Listed by:
Ashleigh Jones 417-894-6998,
Keller Williams
Bought with:
Nicole Pettyjohn, 2020036993
Keller Williams
Source: SOMOMLS,MLS#: 60277628
Facts & features
Interior
Bedrooms & bathrooms
- Bedrooms: 5
- Bathrooms: 4
- Full bathrooms: 3
- 1/2 bathrooms: 1
Heating
- Forced Air, Natural Gas
Cooling
- Central Air, Ceiling Fan(s)
Appliances
- Included: Dishwasher, Free-Standing Electric Oven, Microwave, Disposal
- Laundry: Main Level, W/D Hookup
Features
- Granite Counters, Vaulted Ceiling(s), Walk-In Closet(s), Walk-in Shower
- Flooring: Carpet, Tile, Hardwood
- Windows: Double Pane Windows
- Has basement: No
- Has fireplace: Yes
- Fireplace features: Great Room
Interior area
- Total structure area: 2,789
- Total interior livable area: 2,789 sqft
- Finished area above ground: 2,789
- Finished area below ground: 0
Property
Parking
- Total spaces: 3
- Parking features: Driveway, Garage Faces Front
- Attached garage spaces: 3
- Has uncovered spaces: Yes
Features
- Levels: One
- Stories: 1
- Patio & porch: Covered, Front Porch
- Exterior features: Rain Gutters
Lot
- Size: 0.40 Acres
- Features: Sprinklers In Front, Sprinklers In Rear, Landscaped
Details
- Parcel number: 110735001004010072
Construction
Type & style
- Home type: SingleFamily
- Architectural style: Traditional
- Property subtype: Single Family Residence
Materials
- Brick
- Foundation: Poured Concrete
- Roof: Composition
Condition
- Year built: 2022
Utilities & green energy
- Sewer: Public Sewer
- Water: Public
- Utilities for property: Cable Available
Community & neighborhood
Location
- Region: Ozark
- Subdivision: Elk Valley Est
HOA & financial
HOA
- HOA fee: $100 annually
- Services included: Common Area Maintenance
Other
Other facts
- Listing terms: Cash,VA Loan,Conventional
Price history
| Date | Event | Price |
|---|---|---|
| 4/1/2025 | Sold | -- |
Source: | ||
| 2/18/2025 | Pending sale | $495,000$177/sqft |
Source: | ||
| 9/12/2024 | Listed for sale | $495,000$177/sqft |
Source: | ||
Public tax history
| Year | Property taxes | Tax assessment |
|---|---|---|
| 2024 | $5,405 +0.1% | $86,360 |
| 2023 | $5,398 +908% | $86,360 +910.1% |
| 2022 | $536 | $8,550 |
Find assessor info on the county website
Neighborhood: 65721
Nearby schools
GreatSchools rating
- 8/10South Elementary SchoolGrades: K-4Distance: 1 mi
- 6/10Ozark Jr. High SchoolGrades: 8-9Distance: 2 mi
- 8/10Ozark High SchoolGrades: 9-12Distance: 2.4 mi
Schools provided by the listing agent
- Elementary: OZ South
- Middle: Ozark
- High: Ozark
Source: SOMOMLS. This data may not be complete. We recommend contacting the local school district to confirm school assignments for this home.



