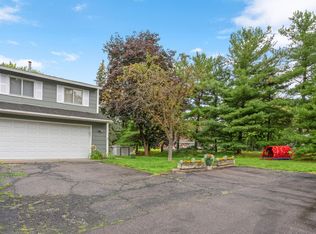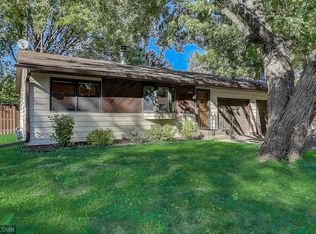Closed
$270,000
1906 55th Street Ct E, Inver Grove Heights, MN 55077
3beds
1,250sqft
Twin Home
Built in 1982
7,405.2 Square Feet Lot
$264,300 Zestimate®
$216/sqft
$2,403 Estimated rent
Home value
$264,300
$246,000 - $285,000
$2,403/mo
Zestimate® history
Loading...
Owner options
Explore your selling options
What's special
This well-maintained two-story twin-home offers a perfect blend of comfort and convenience, with accessibility features throughout. A stair lift is included for easy access to both levels, 36 inch doors on the main level and a large walk-in shower.
Located in a quiet neighborhood, this home has easy access to both Highway 52 and 494, offering quick and easy commuting, and is only minutes away from great restaurants and shopping.
The home includes three generous bedrooms and two bathrooms, along with an additional office/work space, perfect for remote work or personal projects, which could also be a 4th bedroom. The kitchen and bathrooms feature durable granite countertops, adding a practical yet stylish touch to the space. The oversized two-car garage is ready for projects, with plenty of room for storage or DIY work, there is also a ramp for easy access.
With no association fees, you’ll enjoy the freedom and privacy of homeownership without additional costs. This home’s thoughtful layout and great location make it an ideal choice for those looking for an accessible home with a great side yard and a private personal shed.
Zillow last checked: 8 hours ago
Listing updated: May 06, 2025 at 10:55am
Listed by:
Lisa A. Handley 612-390-6520,
RE/MAX Advantage Plus,
Joel Lambert 612-220-2611
Bought with:
Anthony Hicks
RES Realty
Source: NorthstarMLS as distributed by MLS GRID,MLS#: 6694479
Facts & features
Interior
Bedrooms & bathrooms
- Bedrooms: 3
- Bathrooms: 2
- Full bathrooms: 1
- 3/4 bathrooms: 1
Bedroom 1
- Level: Upper
- Area: 144 Square Feet
- Dimensions: 12x12
Bedroom 2
- Level: Upper
- Area: 110 Square Feet
- Dimensions: 10x11
Bedroom 3
- Level: Main
- Area: 110 Square Feet
- Dimensions: 10x11
Deck
- Level: Upper
- Area: 120 Square Feet
- Dimensions: 10x12
Dining room
- Level: Upper
- Area: 88 Square Feet
- Dimensions: 8x11
Kitchen
- Level: Upper
- Area: 110 Square Feet
- Dimensions: 10x11
Laundry
- Level: Main
- Area: 88 Square Feet
- Dimensions: 8x11
Living room
- Level: Upper
- Area: 198 Square Feet
- Dimensions: 9x22
Office
- Level: Main
- Area: 88 Square Feet
- Dimensions: 8x11
Heating
- Forced Air
Cooling
- Central Air
Appliances
- Included: Dishwasher, Dryer, Microwave, Range, Refrigerator, Washer
Features
- Basement: None
- Has fireplace: No
Interior area
- Total structure area: 1,250
- Total interior livable area: 1,250 sqft
- Finished area above ground: 1,250
- Finished area below ground: 0
Property
Parking
- Total spaces: 2
- Parking features: Attached
- Attached garage spaces: 2
- Details: Garage Dimensions (22x20), Garage Door Height (7), Garage Door Width (16)
Accessibility
- Accessibility features: Doors 36"+, Stair Lift, Other, Partially Wheelchair, Accessible Approach with Ramp, Roll-In Shower
Features
- Levels: Two
- Stories: 2
- Patio & porch: Deck
- Fencing: None
Lot
- Size: 7,405 sqft
- Dimensions: 88 x 102
- Features: Corner Lot, Many Trees
Details
- Additional structures: Storage Shed
- Foundation area: 924
- Parcel number: 202210001180
- Zoning description: Residential-Single Family
Construction
Type & style
- Home type: SingleFamily
- Property subtype: Twin Home
- Attached to another structure: Yes
Materials
- Fiber Board, Frame
Condition
- Age of Property: 43
- New construction: No
- Year built: 1982
Utilities & green energy
- Electric: 100 Amp Service
- Gas: Natural Gas
- Sewer: City Sewer/Connected
- Water: City Water - In Street
Community & neighborhood
Location
- Region: Inver Grove Heights
- Subdivision: Dupont Stevens Add
HOA & financial
HOA
- Has HOA: No
Price history
| Date | Event | Price |
|---|---|---|
| 4/30/2025 | Sold | $270,000+8%$216/sqft |
Source: | ||
| 4/10/2025 | Pending sale | $250,000$200/sqft |
Source: | ||
| 4/4/2025 | Listed for sale | $250,000+127.3%$200/sqft |
Source: | ||
| 12/31/2015 | Sold | $110,000+17%$88/sqft |
Source: Public Record | ||
| 7/7/1997 | Sold | $94,000$75/sqft |
Source: Public Record | ||
Public tax history
| Year | Property taxes | Tax assessment |
|---|---|---|
| 2023 | $2,098 +1.6% | $244,000 +0.6% |
| 2022 | $2,064 -24.3% | $242,500 +18% |
| 2021 | $2,726 +1.9% | $205,500 +16.6% |
Find assessor info on the county website
Neighborhood: 55077
Nearby schools
GreatSchools rating
- 7/10Salem Hills Elementary SchoolGrades: PK-5Distance: 0.3 mi
- 4/10Inver Grove Heights Middle SchoolGrades: 6-8Distance: 2.9 mi
- 5/10Simley Senior High SchoolGrades: 9-12Distance: 2.7 mi
Get a cash offer in 3 minutes
Find out how much your home could sell for in as little as 3 minutes with a no-obligation cash offer.
Estimated market value
$264,300
Get a cash offer in 3 minutes
Find out how much your home could sell for in as little as 3 minutes with a no-obligation cash offer.
Estimated market value
$264,300


