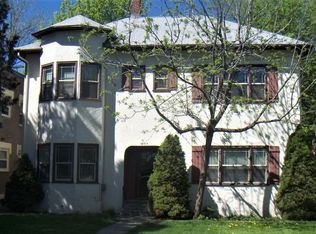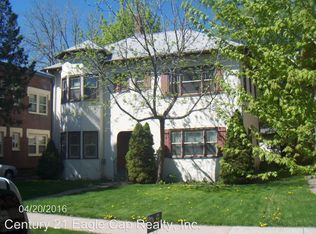Sold
$399,000
1906 3rd St, La Grande, OR 97850
7beds
4,059sqft
Residential, Single Family Residence
Built in 1909
6,534 Square Feet Lot
$393,200 Zestimate®
$98/sqft
$3,404 Estimated rent
Home value
$393,200
Estimated sales range
Not available
$3,404/mo
Zestimate® history
Loading...
Owner options
Explore your selling options
What's special
Historic and Charming, and just steps from Downtown La Grande! Discover this one-of-a-kind 1909 home that offers a timeless character while still accommodating the needs of the modern homeowner. At a little over 4,000 square feet, and with 7 bedrooms, 3 & 1/2 bathrooms, and a full, partially finished basement, there’s no shortage of space for living, working, or entertaining - all on an oversized lot! Enjoy mornings on the delightful front porch or evenings on the enclosed back patio. The home is surrounded by mature shade trees, offering privacy and a park-like setting in the heart of town. Inside, original wood floors, abundant storage, and thoughtful modern updates offer both form and function. The huge backyard with alley access includes a large storage shed and offers plenty of space for gardening, recreation, or just sleeping in the hammock. The location is tough to beat! Just a short walk from downtown La Grande’s shops, restaurants, and community events, and just minutes to Interstate 84. This historic gem is ready to welcome its next chapter, so call your agent today for more information and to arrange your own private viewing.
Zillow last checked: 8 hours ago
Listing updated: June 18, 2025 at 08:22am
Listed by:
Ashley O'Toole 541-663-7187,
High Country Realty Professionals
Bought with:
Ashley O'Toole, 201204907
High Country Realty Professionals
Source: RMLS (OR),MLS#: 253868908
Facts & features
Interior
Bedrooms & bathrooms
- Bedrooms: 7
- Bathrooms: 4
- Full bathrooms: 3
- Partial bathrooms: 1
- Main level bathrooms: 1
Primary bedroom
- Level: Main
Heating
- Hot Water, Radiant, Zoned
Cooling
- None
Appliances
- Included: Dishwasher, Disposal, Free-Standing Range, Free-Standing Refrigerator, Washer/Dryer, Gas Water Heater, Tank Water Heater
Features
- Ceiling Fan(s), High Ceilings, High Speed Internet
- Flooring: Laminate, Wood
- Windows: Wood Frames
- Basement: Full,Partially Finished
Interior area
- Total structure area: 4,059
- Total interior livable area: 4,059 sqft
Property
Parking
- Parking features: Driveway, Off Street
- Has uncovered spaces: Yes
Features
- Stories: 3
- Patio & porch: Covered Patio, Porch
- Exterior features: Yard
- Fencing: Fenced
- Has view: Yes
- View description: Mountain(s), Trees/Woods
Lot
- Size: 6,534 sqft
- Features: Level, SqFt 5000 to 6999
Details
- Additional structures: Outbuilding, ToolShed
- Parcel number: 2124
Construction
Type & style
- Home type: SingleFamily
- Architectural style: Craftsman,Four Square
- Property subtype: Residential, Single Family Residence
Materials
- Wood Siding
- Foundation: Concrete Perimeter
- Roof: Composition
Condition
- Resale
- New construction: No
- Year built: 1909
Utilities & green energy
- Gas: Gas
- Sewer: Public Sewer
- Water: Public
- Utilities for property: Cable Connected
Community & neighborhood
Location
- Region: La Grande
Other
Other facts
- Listing terms: Cash,Conventional,Other,VA Loan
- Road surface type: Paved
Price history
| Date | Event | Price |
|---|---|---|
| 6/18/2025 | Sold | $399,000$98/sqft |
Source: | ||
| 5/14/2025 | Pending sale | $399,000$98/sqft |
Source: | ||
| 5/8/2025 | Listed for sale | $399,000+45.6%$98/sqft |
Source: | ||
| 10/23/2023 | Sold | $274,000+14.2%$68/sqft |
Source: Public Record | ||
| 6/13/2014 | Sold | $240,000-2%$59/sqft |
Source: | ||
Public tax history
| Year | Property taxes | Tax assessment |
|---|---|---|
| 2024 | $2,940 +1.8% | $163,320 +3% |
| 2023 | $2,888 +2.7% | $158,570 +3% |
| 2022 | $2,811 +2.6% | $153,961 +3% |
Find assessor info on the county website
Neighborhood: 97850
Nearby schools
GreatSchools rating
- 8/10Central Elementary SchoolGrades: K-5Distance: 0.7 mi
- 6/10La Grande Middle SchoolGrades: 6-8Distance: 0.5 mi
- 5/10La Grande High SchoolGrades: 9-12Distance: 0.6 mi
Schools provided by the listing agent
- Elementary: Central
- Middle: La Grande
- High: La Grande
Source: RMLS (OR). This data may not be complete. We recommend contacting the local school district to confirm school assignments for this home.

Get pre-qualified for a loan
At Zillow Home Loans, we can pre-qualify you in as little as 5 minutes with no impact to your credit score.An equal housing lender. NMLS #10287.

