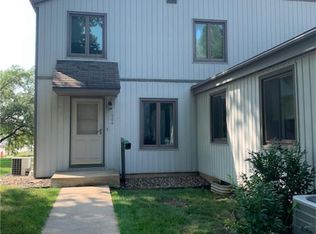Closed
$203,000
1906 26th Ave NW, Rochester, MN 55901
2beds
2,018sqft
Townhouse Side x Side
Built in 1974
1,306.8 Square Feet Lot
$220,800 Zestimate®
$101/sqft
$1,651 Estimated rent
Home value
$220,800
$208,000 - $236,000
$1,651/mo
Zestimate® history
Loading...
Owner options
Explore your selling options
What's special
Enjoy nearly 2,000 sq ft of fully finished space in this updated end unit with attached garage and minimal steps! You'll appreciate the floor plan with two large living spaces (one up and one down) as well as two bathrooms - perfect for a roommate or guest. There's also potential for a 3rd and 4th bedroom in the recently refinished lower level. Many updates including all new carpet, flooring, updated baths, fixtures and fresh paint throughout. Lower level features a dry basement system + sump pump to protect your investment. Lawn care, snow removal, and exterior maintenance is provided by the association for care free living. Great location minutes from the Douglas trail, shopping, breweries, Rochester Athletic Club, and with easy access to public transportation
Zillow last checked: 8 hours ago
Listing updated: March 08, 2025 at 10:48pm
Listed by:
Josh Mickelson 507-251-3545,
Re/Max Results
Bought with:
Heidi Novak
Re/Max Results
Source: NorthstarMLS as distributed by MLS GRID,MLS#: 6471435
Facts & features
Interior
Bedrooms & bathrooms
- Bedrooms: 2
- Bathrooms: 2
- Full bathrooms: 1
- 3/4 bathrooms: 1
Bedroom 1
- Level: Main
Bedroom 2
- Level: Main
Bedroom 3
- Level: Lower
Bathroom
- Level: Main
Bathroom
- Level: Lower
Dining room
- Level: Main
Family room
- Level: Lower
Kitchen
- Level: Main
Laundry
- Level: Lower
Living room
- Level: Main
Heating
- Forced Air
Cooling
- Central Air
Appliances
- Included: Dishwasher, Dryer, Microwave, Range, Refrigerator, Water Softener Owned
Features
- Basement: Drainage System,Finished,Full
- Number of fireplaces: 1
- Fireplace features: Wood Burning
Interior area
- Total structure area: 2,018
- Total interior livable area: 2,018 sqft
- Finished area above ground: 1,009
- Finished area below ground: 909
Property
Parking
- Total spaces: 1
- Parking features: Attached, Tuckunder Garage
- Attached garage spaces: 1
Accessibility
- Accessibility features: None
Features
- Levels: One
- Stories: 1
Lot
- Size: 1,306 sqft
- Dimensions: 34 x 34
- Features: Zero Lot Line
Details
- Foundation area: 1009
- Parcel number: 742814015241
- Zoning description: Residential-Single Family
Construction
Type & style
- Home type: Townhouse
- Property subtype: Townhouse Side x Side
- Attached to another structure: Yes
Materials
- Vinyl Siding
Condition
- Age of Property: 51
- New construction: No
- Year built: 1974
Utilities & green energy
- Electric: Circuit Breakers
- Gas: Natural Gas
- Sewer: City Sewer/Connected
- Water: City Water/Connected
Community & neighborhood
Location
- Region: Rochester
- Subdivision: 19 Norwest Charles Sec
HOA & financial
HOA
- Has HOA: Yes
- HOA fee: $250 monthly
- Services included: Hazard Insurance, Lawn Care, Maintenance Grounds, Snow Removal, Water
- Association name: Infinity Real Estae and Managment Group
- Association phone: 507-550-1052
Price history
| Date | Event | Price |
|---|---|---|
| 3/8/2024 | Sold | $203,000+1.6%$101/sqft |
Source: | ||
| 2/21/2024 | Pending sale | $199,900$99/sqft |
Source: | ||
| 2/7/2024 | Listed for sale | $199,900$99/sqft |
Source: | ||
| 12/26/2023 | Listing removed | -- |
Source: | ||
| 9/28/2023 | Price change | $199,900-7%$99/sqft |
Source: | ||
Public tax history
| Year | Property taxes | Tax assessment |
|---|---|---|
| 2025 | $2,068 +6.2% | $168,800 +18.7% |
| 2024 | $1,948 | $142,200 -6.2% |
| 2023 | -- | $151,600 +10.2% |
Find assessor info on the county website
Neighborhood: 55901
Nearby schools
GreatSchools rating
- 5/10Sunset Terrace Elementary SchoolGrades: PK-5Distance: 0.4 mi
- 5/10John Marshall Senior High SchoolGrades: 8-12Distance: 1 mi
- 5/10John Adams Middle SchoolGrades: 6-8Distance: 1.1 mi
Schools provided by the listing agent
- Elementary: Sunset Terrace
- Middle: John Adams
- High: John Marshall
Source: NorthstarMLS as distributed by MLS GRID. This data may not be complete. We recommend contacting the local school district to confirm school assignments for this home.
Get a cash offer in 3 minutes
Find out how much your home could sell for in as little as 3 minutes with a no-obligation cash offer.
Estimated market value$220,800
Get a cash offer in 3 minutes
Find out how much your home could sell for in as little as 3 minutes with a no-obligation cash offer.
Estimated market value
$220,800
