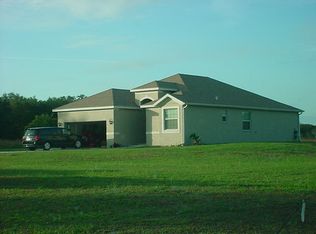BRAND NEW Home , Upgrades are 100% completed. Move in ready home in Twin Rivers new Phase 5-A . Custom built by award winning Johnson Homes of West Florida. The Grand Decorah II Model is a spacious 3 Bed /3 Bath functional great room floor plan with numerous upgrades. Including tray ceilings, Interior Wall and Ceiling Details, built in features, crown molding and much more. Kitchen, bathrooms and laundry are appointed with beautiful all upgraded Quartz and Granite counter surfaces and cabinetry. Porcelain tile throughout the main living and wet areas. Full upgraded kitchen and a GE stainless appliance package. Master Suite with "His and Hers" walk-in closets joined to a grand master bath with a free-standing garden tub and large walk-in shower. Very spacious outdoor lanai and pool area including built-in Outdoor Kitchen for outdoor entertaining options. The Grand Decorah plan emphasizes all the right spaces, storage and closet areas and the addition of a large multi-purpose bonus room which adds versatility to its layout. The quality and style of this home is easily recognized with upgrades and design features that will impress the most particular buyers. Energy efficiency features includes Hurricane Rated Impact, low-e, insulated windows, sliders and doors. Solar plywood, upgraded 16 SEER Trane 2 Speed Air handler and heat pump, LED recess lighting and more energy saving features. Twin Rivers community amenities include a Boat/canoe/kayak private launch area with Manatee River access, hiking and more.
This property is off market, which means it's not currently listed for sale or rent on Zillow. This may be different from what's available on other websites or public sources.
