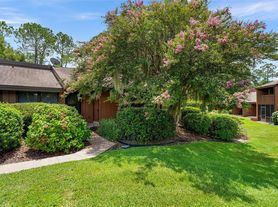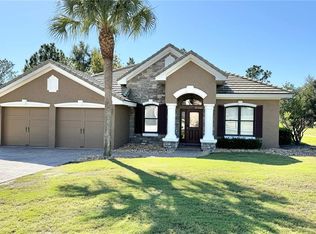Fully furnished single family home just minutes from KP Hole and Rainbow Springs State Park. Enjoy kayaking, swimming and plenary of nature trails. Close to Dunnellon downtown.
Renter pays for water, power and internet.
House for rent
Accepts Zillow applications
$3,800/mo
19059 SW 92nd Loop, Dunnellon, FL 34432
2beds
1,468sqft
Price may not include required fees and charges.
Single family residence
Available now
No pets
Central air
In unit laundry
Attached garage parking
-- Heating
What's special
- 40 days |
- -- |
- -- |
Travel times
Facts & features
Interior
Bedrooms & bathrooms
- Bedrooms: 2
- Bathrooms: 2
- Full bathrooms: 2
Cooling
- Central Air
Appliances
- Included: Dishwasher, Dryer, Microwave, Oven, Refrigerator, Washer
- Laundry: In Unit
Features
- Flooring: Hardwood, Tile
- Furnished: Yes
Interior area
- Total interior livable area: 1,468 sqft
Property
Parking
- Parking features: Attached
- Has attached garage: Yes
- Details: Contact manager
Features
- Exterior features: Internet not included in rent, Water not included in rent
Details
- Parcel number: 3297151011
Construction
Type & style
- Home type: SingleFamily
- Property subtype: Single Family Residence
Community & HOA
Location
- Region: Dunnellon
Financial & listing details
- Lease term: 1 Month
Price history
| Date | Event | Price |
|---|---|---|
| 9/23/2025 | Listed for rent | $3,800$3/sqft |
Source: Zillow Rentals | ||
| 6/12/2025 | Sold | $250,000-3.5%$170/sqft |
Source: | ||
| 5/22/2025 | Pending sale | $259,000$176/sqft |
Source: | ||
| 5/16/2025 | Price change | $259,000-2.3%$176/sqft |
Source: | ||
| 4/20/2025 | Listed for sale | $265,000+14.5%$181/sqft |
Source: | ||

