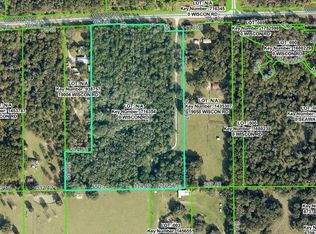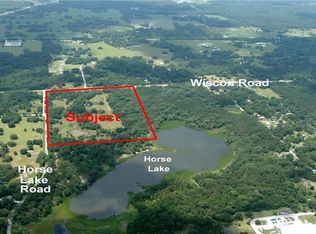Sold for $450,000
$450,000
19058 Wiscon Rd, Brooksville, FL 34601
3beds
1,620sqft
Manufactured Home
Built in 2001
11.4 Acres Lot
$439,700 Zestimate®
$278/sqft
$2,467 Estimated rent
Home value
$439,700
$387,000 - $497,000
$2,467/mo
Zestimate® history
Loading...
Owner options
Explore your selling options
What's special
MASSIVE PRICE IMPROVEMENT - OVER 130K PRICE REDUCTION - YOU WILL NOT FIND ANOTHER DEAL LIKE THIS! 11.4 ACRES! 7 STALL HORSE BARN! AGRICULTURAL ZONING! WELL MAINTAINED 2001 3 BEDROOM/2 BATH MANUFACTURED HOME! Move-In Ready! Bring your Animals, Pets, Toys, RV's there is room for it ALL! Conveniently located just outside Brooksville City Limits you get all the country and your just minutes from everything you need! Beautiful Pastures with Majestic Oaks! Across the charming wooden bridge over the spring fed creek, is a meticulously maintained 48' x 36' Center Aisle Barn, constructed in 2008. The barn features 7 spacious stalls, a tack room, grain room, and a 2-stall run-in stable, perfect for horses! Inside the home is a large kitchen with island, pantry and laundry room (washer and dryer included) Recent upgrades to the home include: Newer roof 2017, Newer AC 2015, New Septic system 2020, New well pump 2023, New Vapor barrier 2021, New subfloors in 2020 and 2023, New Vinyl Plank Flooring and Carpet in 2024, New toilet and tub in hall bathroom 2024, New Microwave 2023. You have been thinking about it and NOW is your opportunity! Don't let it pass you by! Schedule your showing today!
Zillow last checked: 8 hours ago
Listing updated: August 11, 2025 at 01:07pm
Listed by:
Erik A Weyant 352-874-4871,
Keller Williams-Elite Partners
Bought with:
NON MEMBER
NON MEMBER
Source: HCMLS,MLS#: 2253100
Facts & features
Interior
Bedrooms & bathrooms
- Bedrooms: 3
- Bathrooms: 2
- Full bathrooms: 2
Primary bedroom
- Area: 161.28
- Dimensions: 12.8x12.6
Bedroom 2
- Area: 161.28
- Dimensions: 12.6x12.8
Bedroom 3
- Area: 150.93
- Dimensions: 11.7x12.9
Dining room
- Area: 160.72
- Dimensions: 16.4x9.8
Kitchen
- Area: 198.6
- Dimensions: 16.4x12.11
Living room
- Area: 328.44
- Dimensions: 20.4x16.1
Other
- Description: Kitchen Nook
- Area: 129.58
- Dimensions: 10.7x12.11
Heating
- Central, Electric
Cooling
- Central Air
Appliances
- Included: Dishwasher, Dryer, Electric Range, Electric Water Heater, Microwave, Refrigerator, Washer
- Laundry: In Unit
Features
- Breakfast Nook, Eat-in Kitchen, Pantry, Primary Bathroom -Tub with Separate Shower, Split Bedrooms, Vaulted Ceiling(s), Walk-In Closet(s), Split Plan
- Flooring: Carpet, Vinyl
- Number of fireplaces: 1
- Fireplace features: Wood Burning
Interior area
- Total structure area: 1,620
- Total interior livable area: 1,620 sqft
Property
Parking
- Parking features: Other
Features
- Levels: One
- Stories: 1
- Exterior features: Other
- Fencing: Cross Fenced
- Has view: Yes
- View description: Creek/Stream, Trees/Woods
- Has water view: Yes
- Water view: Creek/Stream
Lot
- Size: 11.40 Acres
- Features: Agricultural, Drainage Canal, Farm
Details
- Additional structures: Barn(s), Stable(s)
- Parcel number: R32 422 19 0000 0220 0020
- Zoning: AG
- Zoning description: Agricultural
- Special conditions: Standard
- Horses can be raised: Yes
- Horse amenities: Barn, Stable(s)
Construction
Type & style
- Home type: MobileManufactured
- Architectural style: Traditional
- Property subtype: Manufactured Home
Materials
- Frame, Vinyl Siding
- Roof: Shingle
Condition
- New construction: No
- Year built: 2001
Utilities & green energy
- Sewer: Septic Tank
- Water: Well
- Utilities for property: Cable Available, Electricity Connected
Community & neighborhood
Location
- Region: Brooksville
- Subdivision: N/A
Other
Other facts
- Body type: Double Wide
- Listing terms: Cash,Conventional,FHA,USDA Loan,VA Loan
- Road surface type: Paved
Price history
| Date | Event | Price |
|---|---|---|
| 8/11/2025 | Sold | $450,000$278/sqft |
Source: | ||
| 7/12/2025 | Pending sale | $450,000$278/sqft |
Source: | ||
| 7/11/2025 | Listed for sale | $450,000$278/sqft |
Source: | ||
| 7/8/2025 | Pending sale | $450,000$278/sqft |
Source: | ||
| 6/28/2025 | Price change | $450,000-23.7%$278/sqft |
Source: | ||
Public tax history
| Year | Property taxes | Tax assessment |
|---|---|---|
| 2024 | $6,110 +13.7% | $274,753 +10% |
| 2023 | $5,371 +16.5% | $249,775 +10% |
| 2022 | $4,612 +18.3% | $227,068 +10% |
Find assessor info on the county website
Neighborhood: South Brooksville
Nearby schools
GreatSchools rating
- 3/10Moton Elementary SchoolGrades: PK-5Distance: 2.5 mi
- 2/10Hernando High SchoolGrades: PK,6-12Distance: 3.2 mi
- 5/10D. S. Parrott Middle SchoolGrades: 6-8Distance: 4 mi
Schools provided by the listing agent
- Elementary: Moton
- Middle: Parrott
- High: Hernando
Source: HCMLS. This data may not be complete. We recommend contacting the local school district to confirm school assignments for this home.

