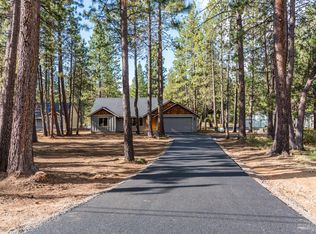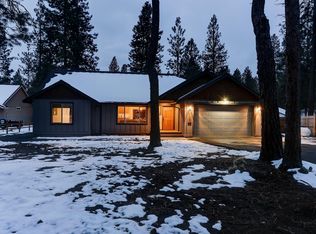Closed
$780,000
19053 Pumice Butte Rd, Bend, OR 97702
3beds
2baths
1,771sqft
Single Family Residence
Built in 2019
1.2 Acres Lot
$774,800 Zestimate®
$440/sqft
$3,395 Estimated rent
Home value
$774,800
$713,000 - $837,000
$3,395/mo
Zestimate® history
Loading...
Owner options
Explore your selling options
What's special
Appraised at $835K, 8/2025! Stunning 2019, 3-bedroom, 2-bathroom single-level home on 1.20 acres, features a spacious great room floorplan & high-end finishes throughout. Enjoy solid wood doors, wood-wrapped windows, plantation shutters, custom hickory cabinetry, soft-close drawers & solid surface counters. The heart of the home boasts a floor-to-ceiling stone fireplace, vaulted ceilings, exposed wood beam, and a large kitchen island with breakfast bar, stainless steel appliances & pantry. Spacious primary suite offers excellent separation from guest rooms, a large walk-in closet, & en suite bath w/double vanity & tiled shower. Step outside to relax on the expansive concrete patio, complete w/solar-operated, waterproof cover. Fully fenced w/gate, a well-designed shed, & ample parking for trailers & toys. Located in the sought-after Caldera High School area! Only 5 min. to town / 30 min. to Mt. Bachelor! A rare blend of privacy, style & convenience! Located in the county - no city taxe
Zillow last checked: 8 hours ago
Listing updated: September 17, 2025 at 12:25pm
Listed by:
RE/MAX Key Properties 541-728-0033
Bought with:
Preferred Residential
Source: Oregon Datashare,MLS#: 220203759
Facts & features
Interior
Bedrooms & bathrooms
- Bedrooms: 3
- Bathrooms: 2
Heating
- Forced Air, Heat Pump, Propane
Cooling
- Central Air, Heat Pump
Appliances
- Included: Dishwasher, Disposal, Microwave, Oven, Range, Refrigerator, Water Heater
Features
- Breakfast Bar, Double Vanity, Enclosed Toilet(s), Kitchen Island, Linen Closet, Open Floorplan, Pantry, Primary Downstairs, Shower/Tub Combo, Solid Surface Counters, Tile Shower, Vaulted Ceiling(s), Walk-In Closet(s)
- Flooring: Carpet, Laminate, Tile
- Windows: Double Pane Windows
- Basement: None
- Has fireplace: Yes
- Fireplace features: Great Room, Propane
- Common walls with other units/homes: No Common Walls
Interior area
- Total structure area: 1,771
- Total interior livable area: 1,771 sqft
Property
Parking
- Total spaces: 2
- Parking features: Asphalt, Attached, Driveway, Garage Door Opener, Gated, RV Access/Parking
- Attached garage spaces: 2
- Has uncovered spaces: Yes
Features
- Levels: One
- Stories: 1
- Patio & porch: Covered, Patio
- Fencing: Fenced
- Has view: Yes
- View description: Neighborhood, Territorial
Lot
- Size: 1.20 Acres
- Features: Landscaped, Level
Details
- Additional structures: Shed(s)
- Parcel number: 110836
- Zoning description: RR10
- Special conditions: Standard
- Horses can be raised: Yes
Construction
Type & style
- Home type: SingleFamily
- Architectural style: Craftsman
- Property subtype: Single Family Residence
Materials
- Frame
- Foundation: Stemwall
- Roof: Composition
Condition
- New construction: No
- Year built: 2019
Utilities & green energy
- Sewer: Capping Fill, Private Sewer, Septic Tank
- Water: Public
Community & neighborhood
Security
- Security features: Carbon Monoxide Detector(s), Smoke Detector(s)
Location
- Region: Bend
- Subdivision: Deschutes RiverWoods
Other
Other facts
- Listing terms: Cash,Conventional,FHA,VA Loan
- Road surface type: Paved
Price history
| Date | Event | Price |
|---|---|---|
| 9/17/2025 | Sold | $780,000-1.9%$440/sqft |
Source: | ||
| 8/19/2025 | Pending sale | $795,000$449/sqft |
Source: | ||
| 7/1/2025 | Price change | $795,000-3.6%$449/sqft |
Source: | ||
| 6/13/2025 | Listed for sale | $825,000+65%$466/sqft |
Source: | ||
| 12/30/2019 | Sold | $499,900$282/sqft |
Source: | ||
Public tax history
| Year | Property taxes | Tax assessment |
|---|---|---|
| 2025 | $3,442 +4.4% | $225,380 +3% |
| 2024 | $3,296 +6.1% | $218,820 +6.1% |
| 2023 | $3,106 +5.1% | $206,270 |
Find assessor info on the county website
Neighborhood: 97702
Nearby schools
GreatSchools rating
- 4/10Elk Meadow Elementary SchoolGrades: K-5Distance: 1.9 mi
- 10/10Cascade Middle SchoolGrades: 6-8Distance: 3.3 mi
- 4/10Caldera High SchoolGrades: 9-12Distance: 4.4 mi
Schools provided by the listing agent
- Elementary: Elk Meadow Elem
- Middle: Cascade Middle
- High: Caldera High
Source: Oregon Datashare. This data may not be complete. We recommend contacting the local school district to confirm school assignments for this home.
Get pre-qualified for a loan
At Zillow Home Loans, we can pre-qualify you in as little as 5 minutes with no impact to your credit score.An equal housing lender. NMLS #10287.
Sell with ease on Zillow
Get a Zillow Showcase℠ listing at no additional cost and you could sell for —faster.
$774,800
2% more+$15,496
With Zillow Showcase(estimated)$790,296

