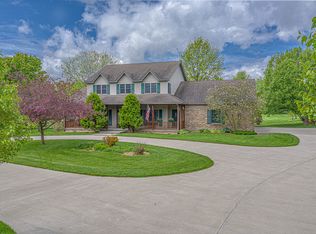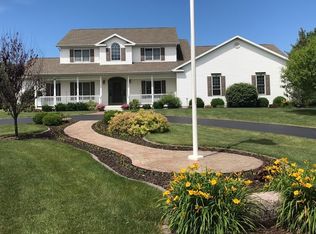Beautiful ranch.split plan with open concept, large family room with cathedral ceilings open to kitchen area. Kitchen has many beautiful honey oak cabinets and new granite counter tops galore. Separate dining room with hard wood floors. Master is large with very large master bath including shower and jacuzzi tub. Walk in closet. Two large bedrooms on opposite side of house from master with a shared newly remodeled bath. Bath has new granite counter tops and custom oak cabinets. All doors in home are 6 panel solid oak and extra wide wheelchair accessible. You can set up shop in the large 2+car garage with beautiful oak cabinetry to store all your tools and xtras. Almost 3 acre country property has mature trees, a beautiful wild flower garden with paths throughout that welcomes wildlife and backs up to a open field. This home is in the quiet and desirable Wildcat Rd. neighborhood.
This property is off market, which means it's not currently listed for sale or rent on Zillow. This may be different from what's available on other websites or public sources.

