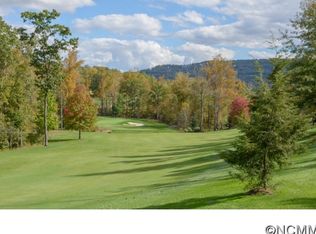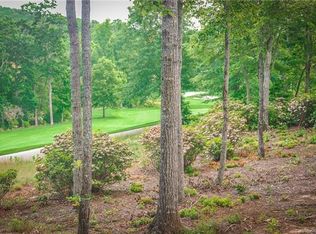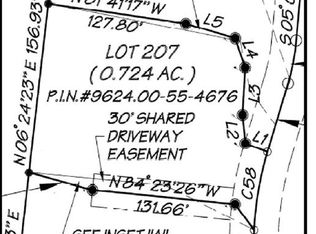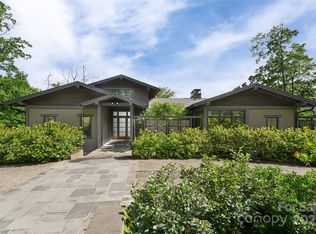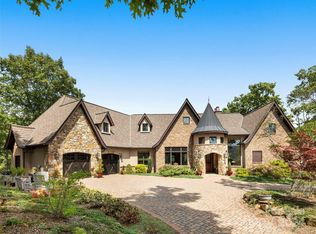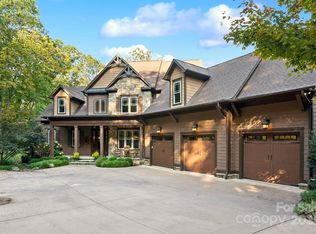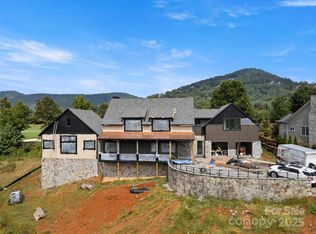Experience luxury mountain living at its finest in The Cliffs at Walnut Cove, Asheville’s premier private golf and wellness community. Perfectly positioned within half a mile of The Golf House & Tavern, this extraordinary modern estate blends sophisticated design, master craftsmanship, and timeless elegance. Completed in 2019, 1905 White Tree Trail rests gracefully on a beautifully landscaped 1.24-acre corner lot surrounded by natural beauty and mountain serenity. Boasting more than 6,000 square feet of thoughtfully designed living space, this custom-built masterpiece combines contemporary architecture with warm, natural materials that harmonize with its surroundings. The open-concept layout seamlessly connects the living, dining, and kitchen areas, offering both functionality and flow for entertaining and everyday living. At the heart of the home, the Great Room makes a lasting impression with its soaring 25-foot ceilings and dramatic floor-to-ceiling wall of windows that flood the interior with natural light and showcase the tranquil outdoor scenery. A stunning see-through fireplace provides an elegant connection between the dining room and office, creating an atmosphere that is both grand and inviting. The gourmet kitchen is a true showpiece, featuring custom cabinetry, exquisite woodwork, and top-of-the-line appliances including a Wolf double oven, multi-burner gas cooktop, and an impressive side-by-side refrigerator and freezer. Waterstone faucets and a well-appointed butler’s pantry elevate the culinary experience, while expansive counter space makes this kitchen ideal for hosting gatherings of any size. The main-level primary suite serves as a private sanctuary, complete with a cozy fireplace, spa-inspired bath featuring a freestanding slipper tub, glass-enclosed shower, and dual backlit custom closets designed for both elegance and organization. A main-level guest suite offers privacy and comfort for visitors, with a beautifully appointed en-suite bath that mirrors the home’s refined design aesthetic. Upstairs, the home continues to impress with a bright sitting area, two spacious bedrooms, a full bath with dual vanities, and a generous bonus room perfect for a gym, studio, or hobby space. The dedicated media room provides the ultimate retreat for movie nights or sporting events, while a unique two-story tower adds architectural distinction and endless possibilities for customization; such as a reading nook, art space, or private office. Every detail of this residence reflects a commitment to quality and design excellence, from the precision of its craftsmanship to the selection of premium finishes. The three-car garage offers abundant storage, while the expansive lot provides room for outdoor living, entertaining, or even future enhancements such as a pool, outdoor kitchen, or garden oasis. Residents of The Cliffs at Walnut Cove enjoy membership opportunities to a world-class array of amenities, including a championship Jack Nicklaus Signature golf course, state-of-the-art wellness center, indoor and outdoor pools, tennis and pickleball facilities, and an impressive network of hiking trails that wind through the community’s preserved natural landscape. Membership at The Cliffs also provides access to all seven Cliffs communities across the Carolinas, offering a truly elevated lifestyle experience. Located less than eight miles from the Asheville Regional Airport and just minutes from the vibrant culture and fine dining of downtown Asheville, this modern estate offers the perfect balance of tranquility, luxury, and accessibility. Experience refined living, masterful design, and the unmatched beauty of Western North Carolina at 1905 White Tree Trail — a home where modern elegance meets mountain serenity. Book your showing today!
Active
$4,550,000
1905 White Tree Trl, Arden, NC 28704
4beds
6,094sqft
Est.:
Single Family Residence
Built in 2020
1.24 Acres Lot
$-- Zestimate®
$747/sqft
$285/mo HOA
What's special
Cozy fireplaceTwo-story towerGourmet kitchenStunning see-through fireplaceGenerous bonus roomExpansive counter spaceGlass-enclosed shower
- 269 days |
- 465 |
- 25 |
Zillow last checked: 8 hours ago
Listing updated: October 10, 2025 at 12:45pm
Listing Provided by:
Mike Zboyovski mikezibby@ijbproperties.com,
Ivester Jackson Blackstream
Source: Canopy MLS as distributed by MLS GRID,MLS#: 4230669
Tour with a local agent
Facts & features
Interior
Bedrooms & bathrooms
- Bedrooms: 4
- Bathrooms: 4
- Full bathrooms: 3
- 1/2 bathrooms: 1
- Main level bedrooms: 2
Primary bedroom
- Level: Main
Bedroom s
- Level: Upper
Bedroom s
- Level: Upper
Bedroom s
- Level: Main
Bathroom full
- Level: Main
Bathroom half
- Level: Main
Bathroom full
- Level: Upper
Bonus room
- Level: Upper
Breakfast
- Level: Main
Dining area
- Level: Main
Flex space
- Level: Upper
Great room
- Level: Main
Kitchen
- Level: Main
Laundry
- Level: Main
Media room
- Level: Upper
Other
- Level: Main
Office
- Level: Main
Other
- Level: Main
Heating
- Central, Electric, Forced Air, Heat Pump, Natural Gas, Zoned
Cooling
- Central Air, Electric, Heat Pump, Multi Units, Zoned
Appliances
- Included: Dishwasher, Double Oven, Dryer, Exhaust Hood, Freezer, Gas Cooktop, Gas Oven, Gas Range, Gas Water Heater, Microwave, Refrigerator, Tankless Water Heater, Washer, Washer/Dryer
- Laundry: Electric Dryer Hookup, Inside, Laundry Room, Main Level
Features
- Breakfast Bar, Built-in Features, Kitchen Island, Open Floorplan, Pantry, Walk-In Closet(s), Walk-In Pantry
- Flooring: Carpet, Marble, Tile, Wood
- Doors: French Doors
- Has basement: No
- Fireplace features: Fire Pit, Gas, Gas Log, Great Room, Living Room, Primary Bedroom, See Through
Interior area
- Total structure area: 6,094
- Total interior livable area: 6,094 sqft
- Finished area above ground: 6,094
- Finished area below ground: 0
Video & virtual tour
Property
Parking
- Total spaces: 3
- Parking features: Circular Driveway, Driveway, Attached Garage, Garage Door Opener, Garage on Main Level
- Attached garage spaces: 3
- Has uncovered spaces: Yes
Features
- Levels: Two
- Stories: 2
- Patio & porch: Balcony, Covered, Front Porch, Rear Porch
- Exterior features: Fire Pit, In-Ground Irrigation, Porte-cochere
- Pool features: Community
- Spa features: Community
Lot
- Size: 1.24 Acres
- Features: Corner Lot, Level, Paved, Wooded, Views
Details
- Additional structures: Other
- Parcel number: 962454760100000
- Zoning: R-2
- Special conditions: Standard
- Other equipment: Generator
Construction
Type & style
- Home type: SingleFamily
- Architectural style: Contemporary,Modern,Other
- Property subtype: Single Family Residence
Materials
- Brick Partial, Stucco, Stone
- Foundation: Crawl Space, Other - See Remarks
- Roof: Shingle
Condition
- New construction: No
- Year built: 2020
Utilities & green energy
- Sewer: Septic Installed
- Water: City
- Utilities for property: Cable Available, Electricity Connected, Underground Utilities
Community & HOA
Community
- Features: Clubhouse, Fitness Center, Gated, Golf, Playground, Pond, Putting Green, Recreation Area, Street Lights, Tennis Court(s), Walking Trails
- Security: Security Service, Smoke Detector(s)
- Subdivision: The Cliffs At Walnut Cove
HOA
- Has HOA: Yes
- HOA fee: $3,415 annually
- HOA name: Walnut Cove POA
- HOA phone: 864-238-2557
Location
- Region: Arden
- Elevation: 2000 Feet
Financial & listing details
- Price per square foot: $747/sqft
- Tax assessed value: $1,917,000
- Annual tax amount: $11,801
- Date on market: 3/17/2025
- Cumulative days on market: 269 days
- Listing terms: Cash,Conventional
- Electric utility on property: Yes
- Road surface type: Cobblestone, Paved
Estimated market value
Not available
Estimated sales range
Not available
$7,084/mo
Price history
Price history
| Date | Event | Price |
|---|---|---|
| 3/18/2025 | Listed for sale | $4,550,000+83.1%$747/sqft |
Source: | ||
| 5/27/2021 | Sold | $2,485,000-0.6%$408/sqft |
Source: | ||
| 4/21/2021 | Pending sale | $2,500,000$410/sqft |
Source: Beverly-Hanks & Associates, Inc. #3727662 Report a problem | ||
| 4/16/2021 | Listed for sale | $2,500,000+65.1%$410/sqft |
Source: Beverly-Hanks & Associates, Inc. #3727662 Report a problem | ||
| 3/12/2020 | Sold | $1,514,615-4.7%$249/sqft |
Source: | ||
Public tax history
Public tax history
| Year | Property taxes | Tax assessment |
|---|---|---|
| 2024 | $11,801 +3.3% | $1,917,000 |
| 2023 | $11,425 +1.7% | $1,917,000 |
| 2022 | $11,234 | $1,917,000 |
Find assessor info on the county website
BuyAbility℠ payment
Est. payment
$26,499/mo
Principal & interest
$22649
Property taxes
$1972
Other costs
$1878
Climate risks
Neighborhood: 28704
Nearby schools
GreatSchools rating
- 8/10Avery's Creek ElementaryGrades: PK-4Distance: 1.8 mi
- 9/10Valley Springs MiddleGrades: 5-8Distance: 4 mi
- 7/10T C Roberson HighGrades: PK,9-12Distance: 4.3 mi
Schools provided by the listing agent
- Elementary: Avery's Creek/Koontz
- Middle: Valley Springs
- High: T.C. Roberson
Source: Canopy MLS as distributed by MLS GRID. This data may not be complete. We recommend contacting the local school district to confirm school assignments for this home.
- Loading
- Loading
