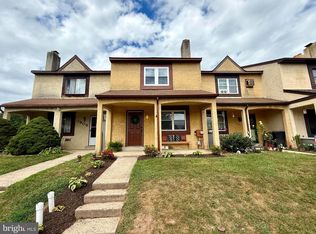Sold for $275,000
$275,000
1905 Walnut Ridge Ests, Pottstown, PA 19464
3beds
1,368sqft
Townhouse
Built in 1980
684 Square Feet Lot
$279,500 Zestimate®
$201/sqft
$2,333 Estimated rent
Home value
$279,500
$263,000 - $296,000
$2,333/mo
Zestimate® history
Loading...
Owner options
Explore your selling options
What's special
Welcome to Walnut Ridge Estates, where opportunity meets potential in this spacious 3-bedroom, 2.5-bath townhome. Offering a practical layout with 1.5 baths conveniently located on the main and upper levels, and an additional full bath in the finished lower level, this home provides ample space for comfortable living. The lower level also features a dedicated laundry area and extra living space ideal for a family room, home office, or guest suite. While the property is in need of updating, it presents a fantastic chance to customize and add value—whether for personal use or as an investment. With a little vision and effort, this townhome could become a beautiful primary residence or a reliable income-producing asset in a desirable subdivision.
Zillow last checked: 8 hours ago
Listing updated: June 28, 2025 at 04:19am
Listed by:
Mr. Dale Kessler JR. 610-573-9695,
Realty 365
Bought with:
Jennifer Davidheiser, RS297577
The Real Estate Professionals-Pottstown
Source: Bright MLS,MLS#: PAMC2138772
Facts & features
Interior
Bedrooms & bathrooms
- Bedrooms: 3
- Bathrooms: 4
- Full bathrooms: 2
- 1/2 bathrooms: 2
- Main level bathrooms: 1
Primary bedroom
- Level: Unspecified
Bedroom 1
- Level: Upper
- Area: 0 Square Feet
- Dimensions: 0 X 0
Bedroom 2
- Level: Upper
- Area: 0 Square Feet
- Dimensions: 0 X 0
Bedroom 3
- Level: Upper
Bathroom 1
- Level: Upper
Other
- Features: Attic - Pull-Down Stairs
- Level: Unspecified
Dining room
- Level: Main
- Area: 0 Square Feet
- Dimensions: 0 X 0
Family room
- Level: Lower
Half bath
- Level: Main
Kitchen
- Features: Kitchen - Electric Cooking, Pantry
- Level: Main
- Area: 0 Square Feet
- Dimensions: 0 X 0
Living room
- Level: Main
- Area: 0 Square Feet
- Dimensions: 0 X 0
Heating
- Heat Pump, Forced Air, Electric
Cooling
- Central Air, Electric
Appliances
- Included: Dishwasher, Electric Water Heater
- Laundry: In Basement
Features
- Butlers Pantry, Ceiling Fan(s), Eat-in Kitchen
- Flooring: Carpet, Vinyl
- Basement: Full
- Number of fireplaces: 1
- Fireplace features: Brick
Interior area
- Total structure area: 1,368
- Total interior livable area: 1,368 sqft
- Finished area above ground: 1,368
- Finished area below ground: 0
Property
Parking
- Parking features: On Street
- Has uncovered spaces: Yes
Accessibility
- Accessibility features: None
Features
- Levels: Two
- Stories: 2
- Patio & porch: Patio, Porch
- Pool features: None
Lot
- Size: 684 sqft
- Dimensions: 18.00 x 0.00
- Features: Front Yard, Rear Yard
Details
- Additional structures: Above Grade, Below Grade
- Parcel number: 420005118384
- Zoning: R2
- Special conditions: Real Estate Owned
Construction
Type & style
- Home type: Townhouse
- Architectural style: Colonial
- Property subtype: Townhouse
Materials
- Stucco
- Foundation: Brick/Mortar, Block
- Roof: Pitched,Shingle
Condition
- New construction: No
- Year built: 1980
Utilities & green energy
- Sewer: Public Sewer
- Water: Public
Community & neighborhood
Location
- Region: Pottstown
- Subdivision: Walnut Ridge Ests
- Municipality: LOWER POTTSGROVE TWP
HOA & financial
HOA
- Has HOA: Yes
- HOA fee: $59 monthly
- Services included: Common Area Maintenance, Snow Removal, Trash
- Association name: WALNUT RIDGE HOA
Other
Other facts
- Listing agreement: Exclusive Right To Sell
- Listing terms: Conventional,Cash
- Ownership: Fee Simple
Price history
| Date | Event | Price |
|---|---|---|
| 10/2/2025 | Sold | $275,000+68.3%$201/sqft |
Source: Public Record Report a problem | ||
| 6/27/2025 | Sold | $163,401+7019.9%$119/sqft |
Source: | ||
| 2/25/2025 | Sold | $2,295-98.4%$2/sqft |
Source: Public Record Report a problem | ||
| 10/19/2006 | Sold | $148,000$108/sqft |
Source: Public Record Report a problem | ||
Public tax history
| Year | Property taxes | Tax assessment |
|---|---|---|
| 2025 | $4,055 +3.4% | $80,700 |
| 2024 | $3,922 | $80,700 |
| 2023 | $3,922 +3.6% | $80,700 |
Find assessor info on the county website
Neighborhood: Sanatoga
Nearby schools
GreatSchools rating
- 6/10Lower Pottsgrove El SchoolGrades: 3-5Distance: 0.5 mi
- 4/10Pottsgrove Middle SchoolGrades: 6-8Distance: 2.2 mi
- 7/10Pottsgrove Senior High SchoolGrades: 9-12Distance: 1.4 mi
Schools provided by the listing agent
- High: Pottsgrove Senior
- District: Pottsgrove
Source: Bright MLS. This data may not be complete. We recommend contacting the local school district to confirm school assignments for this home.
Get a cash offer in 3 minutes
Find out how much your home could sell for in as little as 3 minutes with a no-obligation cash offer.
Estimated market value$279,500
Get a cash offer in 3 minutes
Find out how much your home could sell for in as little as 3 minutes with a no-obligation cash offer.
Estimated market value
$279,500
