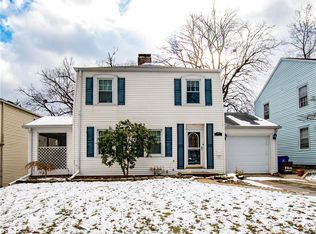A new listing to get excited about! Well maintained and can't see this lasting long on the market. Living room and dining room are spacious. The hardwood floors are in excellent condition. Wood fireplace and wall lighting are just a few features among many to love in this home. Kitchen has a great window view of the gorgeous back yard, plenty of cabinet space and all appliances will stay. Off the kitchen is this cozy space perfect for additional storage or a hub for a home office. Possibilities here are endless! New carpet for the 3 bedrooms on upper floor replaced in 2021! Roof new in 2019 and was a complete tear off. Back deck and brick patio for entertaining outdoors. The patio bricks are from old W Decatur Street. A little bit of history here in this 1937 west end treasure! Attached 1 car garage with new window and service door 2021. Freshly painted front porch, fire pit in back, unfinished basement all right here !
This property is off market, which means it's not currently listed for sale or rent on Zillow. This may be different from what's available on other websites or public sources.
