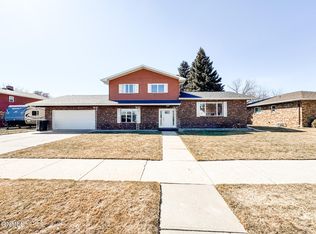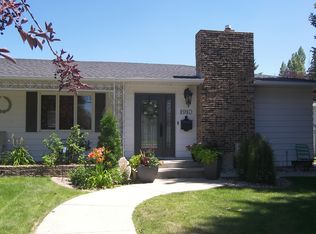This custom built executive home with an all brick exterior is located in the desirable College Hill Addition, and features 3 bedrooms on the main floor, main floor laundry, main floor family room with gas fireplace, new vinyl plank flooring throughout the main floor and in the basement bedrooms, an updated master bathroom, newer windows and shingles, and egress windows in the basement bedrooms. It is situated on an oversized lot with a fully fenced back yard with large storage shed, underground sprinklers and mature trees.
This property is off market, which means it's not currently listed for sale or rent on Zillow. This may be different from what's available on other websites or public sources.


