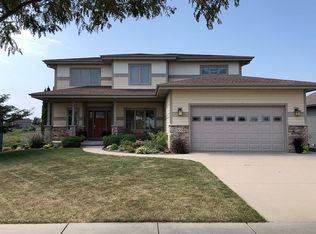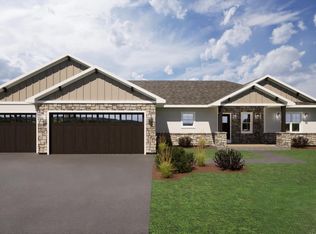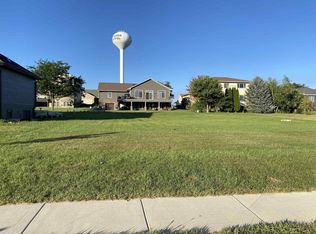Closed
$680,000
1905 Tyrol Terrace, Mount Horeb, WI 53572
3beds
3,802sqft
Single Family Residence
Built in 2017
10,454.4 Square Feet Lot
$689,300 Zestimate®
$179/sqft
$3,067 Estimated rent
Home value
$689,300
$655,000 - $731,000
$3,067/mo
Zestimate® history
Loading...
Owner options
Explore your selling options
What's special
Introducing this spacious ranch, located in the sought after, North Cape Commons neighborhood. This property features an impressive primary bedroom, with a walk-in closet, attached bathroom and sitting space. It overlooks the porch and patio that runs along the entire rear of the home. The open concept kitchen and living room has vaulted sealings and a built-in gas fireplace. The basement is fully finished with a mother-in-law suite and a 500+ SF workshop. This home also features a lower level garage off the patio and it is wired for a patio hot tub. All the appliances, washers, dryers and mounted TV?s are included in the sale (see list for details).
Zillow last checked: 8 hours ago
Listing updated: February 25, 2025 at 07:06am
Listed by:
Michael Stengl Pref:920-858-1495,
Bruner Realty & Management
Bought with:
Yoo Realty Group
Source: WIREX MLS,MLS#: 1984933 Originating MLS: South Central Wisconsin MLS
Originating MLS: South Central Wisconsin MLS
Facts & features
Interior
Bedrooms & bathrooms
- Bedrooms: 3
- Bathrooms: 3
- Full bathrooms: 2
- 1/2 bathrooms: 1
- Main level bedrooms: 1
Primary bedroom
- Level: Main
- Area: 380
- Dimensions: 20 x 19
Bedroom 2
- Level: Lower
- Area: 132
- Dimensions: 11 x 12
Bedroom 3
- Level: Lower
- Area: 154
- Dimensions: 14 x 11
Bathroom
- Features: At least 1 Tub, Master Bedroom Bath: Full, Master Bedroom Bath, Master Bedroom Bath: Walk Through, Master Bedroom Bath: Walk-In Shower
Family room
- Level: Lower
- Area: 468
- Dimensions: 26 x 18
Kitchen
- Level: Main
- Area: 312
- Dimensions: 24 x 13
Living room
- Level: Main
- Area: 221
- Dimensions: 17 x 13
Heating
- Natural Gas, Forced Air
Cooling
- Central Air
Appliances
- Included: Range/Oven, Refrigerator, Dishwasher, Microwave, Disposal, Washer, Dryer, Water Softener
Features
- Walk-In Closet(s), Cathedral/vaulted ceiling, High Speed Internet, Pantry, Kitchen Island
- Flooring: Wood or Sim.Wood Floors
- Basement: Full,Exposed,Full Size Windows,Walk-Out Access,Finished,Concrete
Interior area
- Total structure area: 3,802
- Total interior livable area: 3,802 sqft
- Finished area above ground: 1,740
- Finished area below ground: 2,062
Property
Parking
- Total spaces: 2
- Parking features: 2 Car, Attached, Garage Door Opener
- Attached garage spaces: 2
Features
- Levels: One
- Stories: 1
- Patio & porch: Deck, Patio
Lot
- Size: 10,454 sqft
- Dimensions: 80 x 132
- Features: Sidewalks
Details
- Parcel number: 060707360781
- Zoning: Res
- Special conditions: Arms Length
Construction
Type & style
- Home type: SingleFamily
- Architectural style: Ranch
- Property subtype: Single Family Residence
Materials
- Vinyl Siding, Stone
Condition
- 6-10 Years
- New construction: No
- Year built: 2017
Utilities & green energy
- Sewer: Public Sewer
- Water: Public
- Utilities for property: Cable Available
Community & neighborhood
Location
- Region: Mount Horeb
- Subdivision: North Cape Commons
- Municipality: Mount Horeb
Price history
| Date | Event | Price |
|---|---|---|
| 2/25/2025 | Sold | $680,000-2.2%$179/sqft |
Source: | ||
| 1/22/2025 | Contingent | $695,000$183/sqft |
Source: | ||
| 1/10/2025 | Price change | $695,000-0.6%$183/sqft |
Source: | ||
| 12/21/2024 | Price change | $699,000-2.8%$184/sqft |
Source: | ||
| 11/26/2024 | Price change | $719,000-2.7%$189/sqft |
Source: | ||
Public tax history
| Year | Property taxes | Tax assessment |
|---|---|---|
| 2024 | $8,683 +3.9% | $547,200 |
| 2023 | $8,360 +12.5% | $547,200 +52% |
| 2022 | $7,435 +0.6% | $360,000 |
Find assessor info on the county website
Neighborhood: 53572
Nearby schools
GreatSchools rating
- 7/10Mount Horeb Intermediate SchoolGrades: 3-5Distance: 0.6 mi
- 7/10Mount Horeb Middle SchoolGrades: 6-8Distance: 0.8 mi
- 8/10Mount Horeb High SchoolGrades: 9-12Distance: 0.8 mi
Schools provided by the listing agent
- Elementary: Mount Horeb
- Middle: Mount Horeb
- High: Mount Horeb
- District: Mount Horeb
Source: WIREX MLS. This data may not be complete. We recommend contacting the local school district to confirm school assignments for this home.

Get pre-qualified for a loan
At Zillow Home Loans, we can pre-qualify you in as little as 5 minutes with no impact to your credit score.An equal housing lender. NMLS #10287.
Sell for more on Zillow
Get a free Zillow Showcase℠ listing and you could sell for .
$689,300
2% more+ $13,786
With Zillow Showcase(estimated)
$703,086

