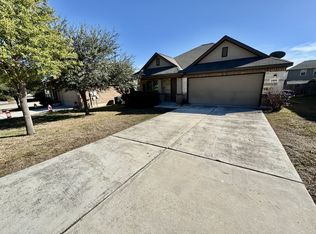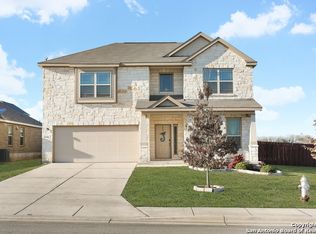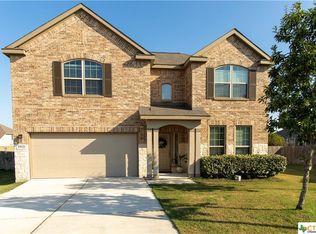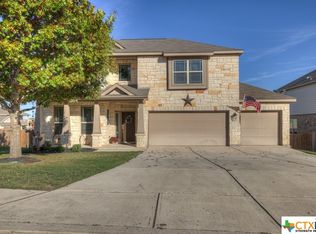Closed
Price Unknown
1905 Twisted Riv, New Braunfels, TX 78130
3beds
1,796sqft
Single Family Residence
Built in 2014
10,018.8 Square Feet Lot
$311,700 Zestimate®
$--/sqft
$1,912 Estimated rent
Home value
$311,700
$296,000 - $327,000
$1,912/mo
Zestimate® history
Loading...
Owner options
Explore your selling options
What's special
Homes like this don't come on the market everyday! This spacious 1 story home sits tucked back in the subdivision on a large corner lot that's also on a cul-de-sac. Wow. Inside is just as spacious, with three eating areas (formal dining, breakfast room & bar), a large kitchen with granite counters & ample cabinets, secondary bedrooms and bath separate from the primary bedroom and bath, laundry room off the garage, fans in all bedrooms, sprinkler system, water softener, and a covered patio to overlook the huge backyard. Come see it today!
Zillow last checked: 8 hours ago
Listing updated: September 13, 2023 at 05:47am
Listed by:
Trudy Schoenborn (830)625-8061,
Homecity Real Estate
Bought with:
NON-MEMBER AGENT
Non Member Office
Source: Central Texas MLS,MLS#: 504423 Originating MLS: Four Rivers Association of REALTORS
Originating MLS: Four Rivers Association of REALTORS
Facts & features
Interior
Bedrooms & bathrooms
- Bedrooms: 3
- Bathrooms: 2
- Full bathrooms: 2
Primary bedroom
- Level: Main
- Dimensions: 14x12
Bedroom 2
- Level: Main
- Dimensions: 11x10
Bedroom 3
- Level: Main
- Dimensions: 10x12
Primary bathroom
- Level: Main
- Dimensions: 10x9
Breakfast room nook
- Level: Main
- Dimensions: 11x8
Dining room
- Level: Main
- Dimensions: 11x10
Kitchen
- Level: Main
- Dimensions: 11x11
Living room
- Level: Main
- Dimensions: 17x15
Heating
- Central, Electric, Heat Pump
Cooling
- Central Air, Electric, Heat Pump, 1 Unit
Appliances
- Included: Dishwasher, Electric Range, Electric Water Heater, Disposal, Plumbed For Ice Maker, Refrigerator, Some Electric Appliances, Microwave, Range, Water Softener Owned
- Laundry: Washer Hookup, Electric Dryer Hookup, Inside, Main Level, Laundry Room
Features
- All Bedrooms Down, Ceiling Fan(s), Chandelier, Dining Area, Separate/Formal Dining Room, Double Vanity, Garden Tub/Roman Tub, Primary Downstairs, MultipleDining Areas, Main Level Primary, Open Floorplan, Pull Down Attic Stairs, Recessed Lighting, Split Bedrooms, Separate Shower, Tub Shower, Walk-In Closet(s), Breakfast Bar, Breakfast Area, Eat-in Kitchen, Granite Counters
- Flooring: Carpet, Ceramic Tile, Vinyl
- Windows: Double Pane Windows
- Attic: Access Only,Pull Down Stairs
- Has fireplace: No
- Fireplace features: None
Interior area
- Total interior livable area: 1,796 sqft
Property
Parking
- Total spaces: 2
- Parking features: Garage
- Garage spaces: 2
Features
- Levels: One
- Stories: 1
- Patio & porch: Covered, Patio, Porch
- Exterior features: Covered Patio, Porch
- Pool features: Community, None
- Fencing: Back Yard,Privacy,Wood
- Has view: Yes
- View description: None
- Body of water: None
Lot
- Size: 10,018 sqft
Details
- Parcel number: 153898
Construction
Type & style
- Home type: SingleFamily
- Architectural style: Ranch,Traditional
- Property subtype: Single Family Residence
Materials
- Masonry, Shake Siding
- Foundation: Slab
- Roof: Composition,Shingle
Condition
- Resale
- Year built: 2014
Utilities & green energy
- Sewer: Public Sewer
- Water: Public
- Utilities for property: Cable Available, Electricity Available, High Speed Internet Available, Trash Collection Public, Water Available
Community & neighborhood
Security
- Security features: Smoke Detector(s)
Community
- Community features: Clubhouse, Playground, Community Pool, Street Lights, Sidewalks
Location
- Region: New Braunfels
- Subdivision: Voss Farms #4b
HOA & financial
HOA
- Has HOA: Yes
- HOA fee: $96 quarterly
- Services included: Other, See Remarks
- Association name: Voss Farms HOA
- Association phone: 210-732-0000
Other
Other facts
- Listing agreement: Exclusive Right To Sell
- Listing terms: Cash,Conventional,FHA,VA Loan
- Road surface type: Paved
Price history
| Date | Event | Price |
|---|---|---|
| 6/20/2023 | Sold | -- |
Source: | ||
| 6/20/2023 | Pending sale | $339,000$189/sqft |
Source: | ||
| 5/23/2023 | Contingent | $339,000$189/sqft |
Source: | ||
| 5/12/2023 | Pending sale | $339,000$189/sqft |
Source: | ||
| 5/12/2023 | Contingent | $339,000$189/sqft |
Source: | ||
Public tax history
| Year | Property taxes | Tax assessment |
|---|---|---|
| 2025 | -- | $321,207 +12.7% |
| 2024 | $903 +17.2% | $285,000 -11.8% |
| 2023 | $770 | $323,154 +10% |
Find assessor info on the county website
Neighborhood: 78130
Nearby schools
GreatSchools rating
- 7/10Walnut Springs ElGrades: K-5Distance: 1 mi
- 4/10New Braunfels Middle SchoolGrades: 6-8Distance: 0.6 mi
- 8/10New Braunfels High SchoolGrades: 9-12Distance: 4.4 mi
Schools provided by the listing agent
- District: New Braunfels ISD
Source: Central Texas MLS. This data may not be complete. We recommend contacting the local school district to confirm school assignments for this home.
Get a cash offer in 3 minutes
Find out how much your home could sell for in as little as 3 minutes with a no-obligation cash offer.
Estimated market value
$311,700
Get a cash offer in 3 minutes
Find out how much your home could sell for in as little as 3 minutes with a no-obligation cash offer.
Estimated market value
$311,700



