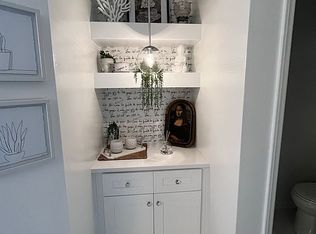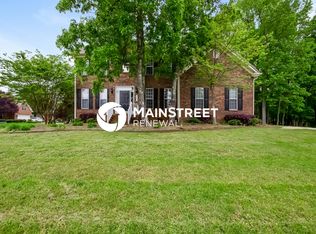Sold for $380,000 on 03/30/23
$380,000
1905 Treyburn Ln, High Point, NC 27265
4beds
2,552sqft
Stick/Site Built, Residential, Single Family Residence
Built in 1997
0.35 Acres Lot
$413,900 Zestimate®
$--/sqft
$2,745 Estimated rent
Home value
$413,900
$393,000 - $435,000
$2,745/mo
Zestimate® history
Loading...
Owner options
Explore your selling options
What's special
Entertain comfortably in this enticing two-story on a large, corner, lot with inground salt water pool. This spacious residence targets today's multi-taskers beautifully. 4 bedrooms, 2 and 1/2 baths. You can easily spread out in this lovely home with its delightful airy open floorplan and high ceilings. Here is an extraordinary offering, featuring master suite with sitting room, tray ceilings, soaking tub, shower, his and her sinks and walk-in closet so you can live the well-planned life. Use it any way that fits your routine because it is all yours, the very handy office or formal living room with wood floors. In addition, discover also these other fine amenities: fireplace, large rooms, granite countertops, wood flooring on main level, ceramic tile baths, pantry, breakfast room, main-level laundry room, two-car garage, covered front porch, multi-level deck with awning, and storage shed for the pool equipment. It's charming & cheery! Call today!
Zillow last checked: 8 hours ago
Listing updated: April 11, 2024 at 08:41am
Listed by:
Jamie Harrelson 336-889-9192,
Berkshire Hathaway HomeServices Carolinas Realty
Bought with:
Matt Taylor, 292132
The District Group, Brokered by eXp Realty
Source: Triad MLS,MLS#: 1087422 Originating MLS: High Point
Originating MLS: High Point
Facts & features
Interior
Bedrooms & bathrooms
- Bedrooms: 4
- Bathrooms: 3
- Full bathrooms: 2
- 1/2 bathrooms: 1
- Main level bathrooms: 1
Primary bedroom
- Level: Second
- Dimensions: 20.5 x 16.17
Bedroom 2
- Level: Second
- Dimensions: 17.58 x 14.92
Bedroom 3
- Level: Second
- Dimensions: 12.58 x 11.83
Bedroom 4
- Level: Second
- Dimensions: 11.33 x 11.33
Breakfast
- Level: Main
- Dimensions: 10.67 x 7.17
Den
- Level: Main
- Dimensions: 18.17 x 14.08
Dining room
- Level: Main
- Dimensions: 12 x 11
Kitchen
- Level: Main
- Dimensions: 18.75 x 11.17
Laundry
- Level: Main
- Dimensions: 6.25 x 5.25
Living room
- Level: Main
- Dimensions: 11.83 x 11.83
Heating
- Forced Air, Natural Gas
Cooling
- Central Air
Appliances
- Included: Microwave, Dishwasher, Disposal, Gas Water Heater
- Laundry: Dryer Connection, Main Level, Washer Hookup
Features
- Ceiling Fan(s), Dead Bolt(s), Soaking Tub, Pantry, Separate Shower, Solid Surface Counter
- Flooring: Carpet, Tile, Vinyl, Wood
- Doors: Arched Doorways
- Basement: Crawl Space
- Attic: Pull Down Stairs
- Number of fireplaces: 1
- Fireplace features: Blower Fan, Den
Interior area
- Total structure area: 2,552
- Total interior livable area: 2,552 sqft
- Finished area above ground: 2,552
Property
Parking
- Total spaces: 2
- Parking features: Driveway, Garage, Paved, Garage Door Opener, Attached
- Attached garage spaces: 2
- Has uncovered spaces: Yes
Features
- Levels: Two
- Stories: 2
- Patio & porch: Porch
- Has private pool: Yes
- Pool features: In Ground, Private
- Fencing: Fenced,Privacy
Lot
- Size: 0.35 Acres
- Dimensions: 63 x 24 x 142 x 63 x 116 x 81
- Features: City Lot, Cleared, Corner Lot, Subdivided, Not in Flood Zone
Details
- Additional structures: Storage
- Parcel number: 0204126
- Zoning: RS-15
- Special conditions: Owner Sale
Construction
Type & style
- Home type: SingleFamily
- Architectural style: Transitional
- Property subtype: Stick/Site Built, Residential, Single Family Residence
Materials
- Brick, Vinyl Siding
Condition
- Year built: 1997
Utilities & green energy
- Sewer: Public Sewer
- Water: Public
Community & neighborhood
Security
- Security features: Smoke Detector(s)
Location
- Region: High Point
- Subdivision: Wexford
Other
Other facts
- Listing agreement: Exclusive Right To Sell
- Listing terms: Cash,Conventional,FHA,VA Loan
Price history
| Date | Event | Price |
|---|---|---|
| 3/30/2023 | Sold | $380,000-2.5% |
Source: | ||
| 2/16/2023 | Pending sale | $389,900 |
Source: | ||
| 1/28/2023 | Price change | $389,900-1.2% |
Source: | ||
| 1/6/2023 | Price change | $394,500-0.1% |
Source: | ||
| 12/20/2022 | Price change | $394,900-1.3% |
Source: | ||
Public tax history
| Year | Property taxes | Tax assessment |
|---|---|---|
| 2025 | $1,888 | $268,200 |
| 2024 | $1,888 +6.7% | $268,200 |
| 2023 | $1,769 | $268,200 +2.2% |
Find assessor info on the county website
Neighborhood: 27265
Nearby schools
GreatSchools rating
- 9/10Shadybrook Elementary SchoolGrades: PK-5Distance: 2.1 mi
- 7/10Ferndale Middle SchoolGrades: 6-8Distance: 5.2 mi
- 5/10High Point Central High SchoolGrades: 9-12Distance: 5.2 mi
Schools provided by the listing agent
- Elementary: Shadybrook
- Middle: Ferndale
- High: Central
Source: Triad MLS. This data may not be complete. We recommend contacting the local school district to confirm school assignments for this home.
Get a cash offer in 3 minutes
Find out how much your home could sell for in as little as 3 minutes with a no-obligation cash offer.
Estimated market value
$413,900
Get a cash offer in 3 minutes
Find out how much your home could sell for in as little as 3 minutes with a no-obligation cash offer.
Estimated market value
$413,900

