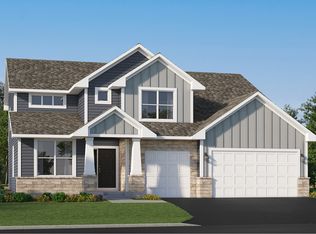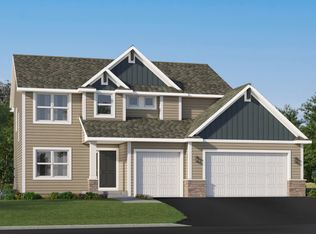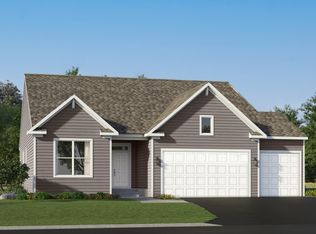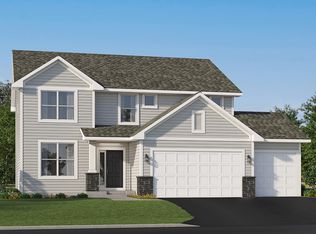Closed
$675,210
1905 Spruce Ct, Carver, MN 55315
5beds
3,918sqft
Single Family Residence
Built in 2025
9,583.2 Square Feet Lot
$676,700 Zestimate®
$172/sqft
$-- Estimated rent
Home value
$676,700
$623,000 - $738,000
Not available
Zestimate® history
Loading...
Owner options
Explore your selling options
What's special
Welcome to Timber Creek, where the sophisticated Lewis floorplan awaits! This expansive 5-bedroom, 3-bath home is ideally located just 2 minutes from the 212 freeway and only 14 minutes from 494, with an elementary school within walking distance. Inside, the gourmet kitchen will captivate you with its soft-close cabinetry, sleek quartz countertops, stylish backsplash, and high-end stainless steel appliances. The open-concept main level boasts a walk-in pantry, oversized kitchen island, versatile flex room, spacious mudroom, and a generously sized closet for additional storage. Upstairs, you'll find four bedrooms, including a private owner's suite featuring a luxurious en-suite bath with a serenity shower, a cozy loft area, and a conveniently located laundry room. The finished lookout basement offers a large game room, a 5th bedroom, and a 3rd bathroom. Outside, the fully sodded yard, complete with irrigation and professional landscaping, enhances the home's striking curb appeal.
Zillow last checked: 8 hours ago
Listing updated: August 07, 2025 at 07:27am
Listed by:
Cheryl A Proulx 612-750-2661,
Lennar Sales Corp
Bought with:
Samantha D Kevitt
SVK Development, LLC
Source: NorthstarMLS as distributed by MLS GRID,MLS#: 6641966
Facts & features
Interior
Bedrooms & bathrooms
- Bedrooms: 5
- Bathrooms: 4
- Full bathrooms: 1
- 3/4 bathrooms: 2
- 1/2 bathrooms: 1
Bedroom 1
- Level: Upper
- Area: 240 Square Feet
- Dimensions: 15x16
Bedroom 2
- Level: Upper
- Area: 144 Square Feet
- Dimensions: 12x12
Bedroom 3
- Level: Upper
- Area: 168 Square Feet
- Dimensions: 12x14
Bedroom 4
- Level: Upper
- Area: 132 Square Feet
- Dimensions: 11x12
Bedroom 5
- Level: Lower
- Area: 99 Square Feet
- Dimensions: 11x9
Dining room
- Level: Main
- Area: 143 Square Feet
- Dimensions: 11x13
Family room
- Level: Main
- Area: 272 Square Feet
- Dimensions: 16x17
Flex room
- Level: Main
- Area: 156 Square Feet
- Dimensions: 12x13
Game room
- Level: Lower
- Area: 459 Square Feet
- Dimensions: 27x17
Kitchen
- Level: Main
- Area: 143 Square Feet
- Dimensions: 11x13
Loft
- Level: Upper
- Area: 120 Square Feet
- Dimensions: 12x10
Heating
- Forced Air
Cooling
- Central Air
Appliances
- Included: Air-To-Air Exchanger, Cooktop, Dishwasher, Disposal, Exhaust Fan, Humidifier, Microwave, Refrigerator, Stainless Steel Appliance(s), Tankless Water Heater, Wall Oven
Features
- Basement: Daylight,Drainage System,Egress Window(s),Finished,Sump Pump
- Number of fireplaces: 1
- Fireplace features: Gas, Living Room
Interior area
- Total structure area: 3,918
- Total interior livable area: 3,918 sqft
- Finished area above ground: 2,692
- Finished area below ground: 791
Property
Parking
- Total spaces: 3
- Parking features: Attached, Asphalt, Garage Door Opener
- Attached garage spaces: 3
- Has uncovered spaces: Yes
Accessibility
- Accessibility features: None
Features
- Levels: Two
- Stories: 2
Lot
- Size: 9,583 sqft
- Features: Sod Included in Price
Details
- Foundation area: 1226
- Parcel number: 204540300
- Zoning description: Residential-Single Family
Construction
Type & style
- Home type: SingleFamily
- Property subtype: Single Family Residence
Materials
- Brick/Stone, Shake Siding, Vinyl Siding
- Roof: Age 8 Years or Less,Asphalt
Condition
- Age of Property: 0
- New construction: Yes
- Year built: 2025
Details
- Builder name: LENNAR
Utilities & green energy
- Gas: Natural Gas
- Sewer: City Sewer/Connected
- Water: City Water/Connected
Community & neighborhood
Location
- Region: Carver
- Subdivision: Timber Creek
HOA & financial
HOA
- Has HOA: No
Other
Other facts
- Available date: 06/30/2025
Price history
| Date | Event | Price |
|---|---|---|
| 7/29/2025 | Sold | $675,210-3.6%$172/sqft |
Source: | ||
| 12/20/2024 | Pending sale | $700,210$179/sqft |
Source: | ||
Public tax history
Tax history is unavailable.
Neighborhood: 55315
Nearby schools
GreatSchools rating
- 7/10Carver Elementary SchoolGrades: K-5Distance: 0.3 mi
- 9/10Chaska High SchoolGrades: 8-12Distance: 4.8 mi
- 8/10Pioneer Ridge Middle SchoolGrades: 6-8Distance: 5.1 mi
Get a cash offer in 3 minutes
Find out how much your home could sell for in as little as 3 minutes with a no-obligation cash offer.
Estimated market value
$676,700
Get a cash offer in 3 minutes
Find out how much your home could sell for in as little as 3 minutes with a no-obligation cash offer.
Estimated market value
$676,700



