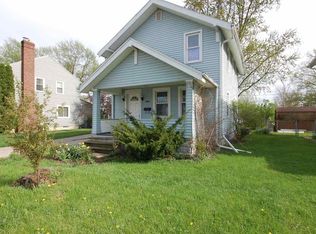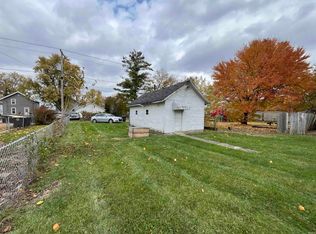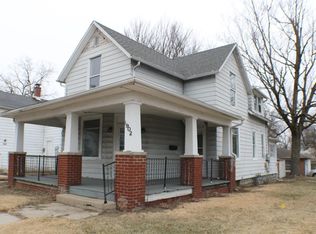**MULTIPLE OFFERS RECEIVED** SELLERS WILL BE REVIEWING HIGHEST AND BEST BY 7PM tonight (03/20)and responding by 10pm. Very charming two story home in the heart of the '08 has had a total transformation! This 3BR/2BA plus a Den with over 1500 sq.ft. and partially finished basement. The new homeowner will appreciate the updated flooring throughout most of the home, lots of fresh paint, newer appliances in the kitchen will stay, new water heater and high efficiency furnace. Basement has been professionally waterproofed by Everdry, has a gas log fireplace and has been partially finished off with carpet. Bathrooms have been updated with new flooring and new vanities. This home is located on a corner lot with a large fenced in back yard, HUGE covered front porch, large bedrooms and detached 1 car garage! SO much charm in this home with hardwood floors, oak trim, the beautiful detail ceiling in the dining room and some updated lighting throughout! Walking distance to Hamilton Park, St. Francis University and a short drive to dining and shopping. Located on the main bus line!! Security system is included if buyers choose to continue and pay for service. Security cameras are not included. Utilities average $51/mo Gas, $150/electric, $125/water/sewer/trash. Extra parking is available in parking lot next door.
This property is off market, which means it's not currently listed for sale or rent on Zillow. This may be different from what's available on other websites or public sources.



