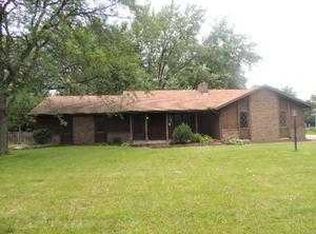Updated home located right off Saint Joe Center Rd with quick access to I-69, Coliseum Blvd, Parkview Hospital, Shoaff Park and the Fort Wayne Trail System. Professionally painted, all new flooring, new appliances, new HVAC, new faucets, new toilets. Main bedroom has it's own en suite and walk-in closet. 2 car attached garage with space for storage. Fenced in backyard with mature trees. Fort Wayne Community School District Elementary: Holland Middle: Northwood High: Northrop NO SECTION 8 Serious inquiries only must apply. Renter is to take care of landscaping, snow removal, lawn maintenance, and all utilities including water, gas, electricity and internet etc. Pets allowed. No smoking inside of home. Smoking allowed outside. $750 deposit due at signing. 1st month rent due prior to move in date.
This property is off market, which means it's not currently listed for sale or rent on Zillow. This may be different from what's available on other websites or public sources.

