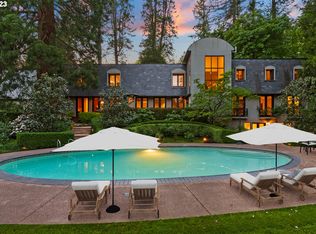Gracious & elegant Ellis Lawrence Tudor Revival estate, extensively renovated in-keeping with the original 1924 integrity. Featuring a five car garage, five fireplaces, high ceilings & spectacular craftsmanship. Private sunny gardens w/ gated entry, pool, tennis/sports court & guest house. Over two acres w/ Koi pond, terraces & level & rolling lawn. Located on a coveted Dunthorpe tree lined street. Exceptional Riverdale Schools.
This property is off market, which means it's not currently listed for sale or rent on Zillow. This may be different from what's available on other websites or public sources.
