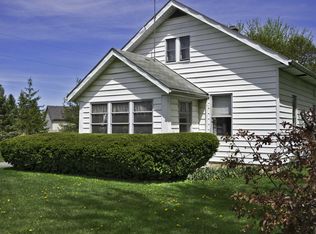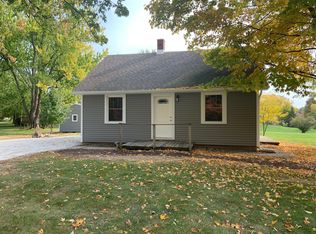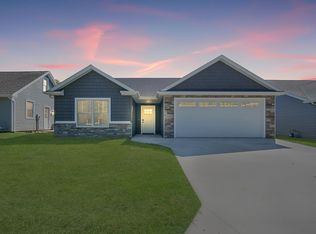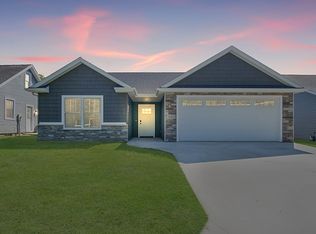3 Words: Location, Price & Potential. 1905 S. Scott Rd, 1915 S. Scott Rd and 1819 S. Scott Rd. All for one low price. Not one but two houses and a huge... garage(which is currently being used to repair and store owner's automobiles) all located on 3 partially wooded lots. This property has a good deal more but is priced for a good deal less! 1st home 1819 S. Scott Rd. has 1020sqft on the main floor and 360sqft on the 2nd floor for a total of 1380sqft. The 2nd home 1905 S. Scott Rd. has 676sqft on the 1st floor and 676sqft on the 2nd for a total of 1352sqft. Act Now!! Here is your chance to own 2 Homes, 1 Large Garage on 3 Lots sitting on a little less than 2 acres in SWAC. These lots offer outstanding development and or investment potential. The choice is yours: Tear down the existing structures and rebuild on a prime location. Or renovate and rent the existing homes. Homes may require some TLC. This package is being "Sold As Is." Priced to sell & Won't last long. The lots and homes may be purchased individually.
This property is off market, which means it's not currently listed for sale or rent on Zillow. This may be different from what's available on other websites or public sources.



