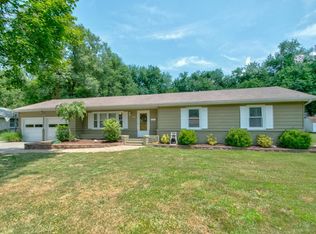Oasis in the City! Enjoy the openness and abundant space in this beautifully updated home! Lush landscaping with ample trees and greenery enhance privacy and natural separation from neighbors. Relax on the inviting, private deck and patio areas. Even includes a large, separate fenced garden area and play area. Master bedroom has two walk-in closets and gorgeously remodeled bathroom. Retreat to the finished basement for a spacious second living area, 4th bedroom (nonconforming) and charming 3rd bathroom. Garage is oversized (22'x25') and has heating and cooling. This home's versatile floorplan offers privacy for house guests and multi-generational living. Flooring is luxury vinyl plank with hardwoods under carpet in secondary bedrooms on the main floor. Make an appointment to see it today, and be ready to enjoy your Oasis in the City before summer! All appliances stay. Home is occupied, so please allow a couple of hours notice for showings. Owner is related to listing agent. *Yard sign is not up yet but will be up later today!*
This property is off market, which means it's not currently listed for sale or rent on Zillow. This may be different from what's available on other websites or public sources.

