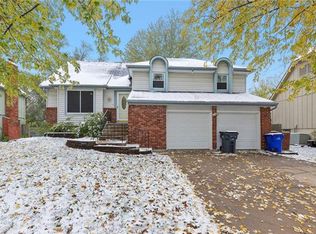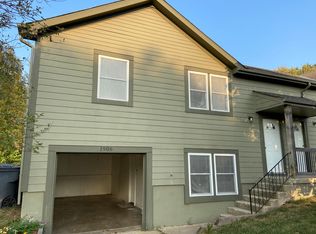Sold
Price Unknown
1905 S Clairborne Rd, Olathe, KS 66062
4beds
1,824sqft
Single Family Residence
Built in 1979
7,681 Square Feet Lot
$341,900 Zestimate®
$--/sqft
$2,316 Estimated rent
Home value
$341,900
$318,000 - $366,000
$2,316/mo
Zestimate® history
Loading...
Owner options
Explore your selling options
What's special
LOCATION! LOCATION! Don't miss this wonderful home that is walking distance to the schools and near Garmin! Homeowner has taken amazing care of the major AND minor items... within the last 2 years this home has been given a new AC, furnace (4yrsold), water heater, complete exterior paint and most interior paint, new Luxury Vinyl flooring, one of the bathrooms received a complete remodel, kitchen has been freshened up, electrical updates including some light fixtures, plumbing updates, most exterior and interior doors replaced, hard-wired carbon monoxide and smoke detectors, and the list goes on and on. No this is not a flip! Just a home that's been lovingly maintained and ready for its new owner to move right in!
Zillow last checked: 8 hours ago
Listing updated: June 13, 2025 at 09:03am
Listing Provided by:
Tia Copeland 913-387-9974,
Compass Realty Group,
Moore Homes Team 913-481-7155,
Compass Realty Group
Bought with:
Jamie Patton, SP00234748
Platinum Realty LLC
Source: Heartland MLS as distributed by MLS GRID,MLS#: 2548815
Facts & features
Interior
Bedrooms & bathrooms
- Bedrooms: 4
- Bathrooms: 3
- Full bathrooms: 2
- 1/2 bathrooms: 1
Dining room
- Description: Formal
Heating
- Forced Air
Cooling
- Electric
Appliances
- Included: Dishwasher, Built-In Electric Oven
- Laundry: In Basement
Features
- Flooring: Laminate, Luxury Vinyl
- Basement: Concrete,Interior Entry
- Number of fireplaces: 1
- Fireplace features: Electric, Family Room, Insert
Interior area
- Total structure area: 1,824
- Total interior livable area: 1,824 sqft
- Finished area above ground: 1,502
- Finished area below ground: 322
Property
Parking
- Total spaces: 2
- Parking features: Attached, Garage Faces Front
- Attached garage spaces: 2
Features
- Patio & porch: Patio
- Fencing: Wood
Lot
- Size: 7,681 sqft
- Features: City Lot
Details
- Parcel number: DP729000000108
Construction
Type & style
- Home type: SingleFamily
- Architectural style: Traditional
- Property subtype: Single Family Residence
Materials
- Brick/Mortar
- Roof: Composition
Condition
- Year built: 1979
Utilities & green energy
- Sewer: Public Sewer
- Water: Public
Community & neighborhood
Location
- Region: Olathe
- Subdivision: Stratford Estate
Other
Other facts
- Listing terms: Cash,Conventional,FHA,VA Loan
- Ownership: Private
Price history
| Date | Event | Price |
|---|---|---|
| 7/16/2025 | Listing removed | $2,550$1/sqft |
Source: Zillow Rentals Report a problem | ||
| 7/12/2025 | Listed for rent | $2,550$1/sqft |
Source: Zillow Rentals Report a problem | ||
| 6/13/2025 | Sold | -- |
Source: | ||
| 5/19/2025 | Pending sale | $325,000$178/sqft |
Source: | ||
| 5/17/2025 | Listed for sale | $325,000$178/sqft |
Source: | ||
Public tax history
| Year | Property taxes | Tax assessment |
|---|---|---|
| 2024 | $3,532 +4.2% | $31,809 +6.8% |
| 2023 | $3,389 +7.9% | $29,785 +10.9% |
| 2022 | $3,140 | $26,864 +5.9% |
Find assessor info on the county website
Neighborhood: Southdowns
Nearby schools
GreatSchools rating
- 6/10Scarborough Elementary SchoolGrades: PK-5Distance: 0.3 mi
- 5/10Indian Trail Middle SchoolGrades: 6-8Distance: 0.2 mi
- 9/10Olathe South Sr High SchoolGrades: 9-12Distance: 0.3 mi
Schools provided by the listing agent
- Elementary: Scarborough
- Middle: Indian Trail
- High: Olathe South
Source: Heartland MLS as distributed by MLS GRID. This data may not be complete. We recommend contacting the local school district to confirm school assignments for this home.
Get a cash offer in 3 minutes
Find out how much your home could sell for in as little as 3 minutes with a no-obligation cash offer.
Estimated market value$341,900
Get a cash offer in 3 minutes
Find out how much your home could sell for in as little as 3 minutes with a no-obligation cash offer.
Estimated market value
$341,900

