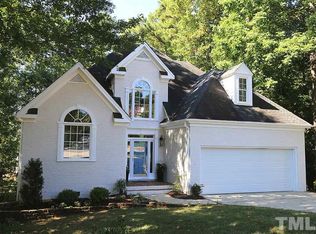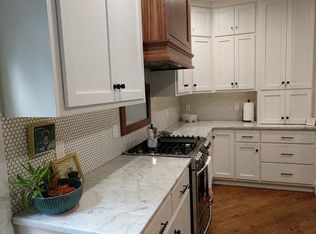Beautiful Brick Front 2 Story in Prime Midtown Location! Updates Include New Roof, Gutters, Driveway &Garage Doors! New Windows & Carpet on 1st/2nd Flrs! Hardwoods on 1st Flr Excpt FR! New Kitchen Cabinets, Granite Tops, Tile Bksplsh, Sink & MW! Spacious Family Rm w/ Fireplce & Bkshelves! Brkfast Area w/ French Dr to Covered Prch! M. Bath w/ New Cabinets, Granite Tops, Sinks & Custom M. Closet! Bedrm 4 w/ Private Bath & Walk-In Closet! Lower Level Office/Bonus + Unfin Area! Storage Garage! Deck & Patio!
This property is off market, which means it's not currently listed for sale or rent on Zillow. This may be different from what's available on other websites or public sources.

