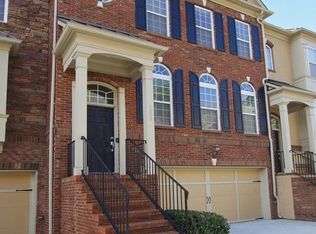Fantastic 3br townhome with lots of updates including new hardwoods, new HVAC, granite counters, new decking, extra storage, Nest systems and more. This perfect townhome has a beautiful unique green space view, walkable to Lullwater Park, close to Emory, Decatur, Atlanta and all interstate access. Perfectly appointed with hardwoods throughout, gas fireplace, granite counters, private deck, private patio, nice fenced yard, new paint and much more. This home is in excellent condition with a great open livable floor plan. The master bedroom is very large with an extra large bath that includes both a large soaking tub as well as a large shower. Walk in closets, double vanity along with its excellent condition make this home a very special opportunity. Bring offers fast. 2021-04-30
This property is off market, which means it's not currently listed for sale or rent on Zillow. This may be different from what's available on other websites or public sources.
