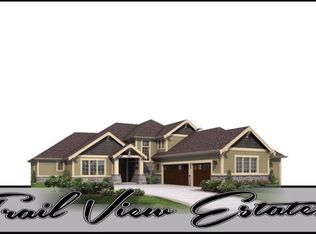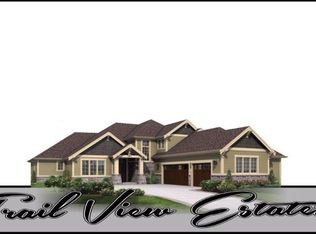Sold for $650,000
$650,000
1905 Rainbow Rd, Grand Island, NE 68801
5beds
1,998sqft
Single Family Residence
Built in 2019
0.8 Acres Lot
$693,700 Zestimate®
$325/sqft
$2,617 Estimated rent
Home value
$693,700
$659,000 - $728,000
$2,617/mo
Zestimate® history
Loading...
Owner options
Explore your selling options
What's special
You will love this open concept, modern 5 bedroom, 5 bath home with a 4 car attached garage (heated and cooled) built in 2019 and a 70 x 40 detached garage/shop! Kitchen has 12' island, quartz counter tops, 2 sinks and 2 dishwashers. Primary bd with bath, main floor laundry, gas fireplace. Basement has 10' ceilings. Covered front and back porch, UGS on a .8 acre lot.
Zillow last checked: 8 hours ago
Listing updated: March 20, 2025 at 08:23pm
Listed by:
Chris Schwieger,
Woods Bros Realty
Bought with:
Chris Schwieger, 20030069
Woods Bros Realty
Source: Grand Island BOR,MLS#: 20240100
Facts & features
Interior
Bedrooms & bathrooms
- Bedrooms: 5
- Bathrooms: 5
- Full bathrooms: 2
- 3/4 bathrooms: 1
- 1/2 bathrooms: 2
- Main level bathrooms: 4
- Main level bedrooms: 3
Primary bedroom
- Level: Main
- Area: 186.72
- Dimensions: 13.92 x 13.42
Bedroom 2
- Level: Main
- Area: 157.72
- Dimensions: 13.92 x 11.33
Bedroom 3
- Level: Main
- Area: 175.12
- Dimensions: 13.92 x 12.58
Bedroom 4
- Level: Basement
- Area: 121.63
- Dimensions: 12.92 x 9.42
Bedroom 5
- Level: Basement
- Area: 159
- Dimensions: 13.25 x 12
Dining room
- Features: Living/Dining Combo, Kitchen/Dining Combo, Other-See Remarks
- Level: Main
- Area: 357.01
- Dimensions: 16.17 x 22.08
Family room
- Features: Carpet, Tile
- Level: Basement
- Area: 474.74
- Dimensions: 22.17 x 21.42
Kitchen
- Features: Electric Range, Dishwasher, Refrigerator, Microwave, Other-See Remarks
- Level: Main
- Area: 246.6
- Dimensions: 22.08 x 11.17
Living room
- Features: Fireplace, Other-See Remarks
- Level: Main
- Area: 511.6
- Dimensions: 23.17 x 22.08
Office
- Level: Basement
- Area: 97.5
- Dimensions: 10 x 9.75
Heating
- Gas Forced Air
Cooling
- Central Air
Appliances
- Included: Electric Range, Dishwasher, Refrigerator, Microwave, Other Water Heater, Water Softener Owned
- Laundry: Main Level, Off Kitchen, Electric
Features
- Master Bath, Office
- Flooring: Carpet, Tile
- Windows: Blinds, Skylight(s)
- Basement: Partial,Crawl Space,Partially Finished,Sump Pump
- Number of fireplaces: 1
- Fireplace features: One, Gas, Living Room
Interior area
- Total structure area: 3,996
- Total interior livable area: 1,998 sqft
- Finished area above ground: 1,998
- Finished area below ground: 1,598
Property
Parking
- Total spaces: 4
- Parking features: 4 Car, Attached, Garage Door Opener
- Attached garage spaces: 4
Features
- Patio & porch: Patio, Covered Patio
- Exterior features: Rain Gutters
Lot
- Size: 0.80 Acres
- Dimensions: 102.54 x 338.87
- Features: Automatic Sprinkler, Established Yard
Details
- Additional structures: Shed(s)
- Parcel number: 400418920
- Zoning: LLR
Construction
Type & style
- Home type: SingleFamily
- Architectural style: Ranch
- Property subtype: Single Family Residence
Materials
- Frame, Wood Siding, Fiber Cement
- Roof: Asphalt
Condition
- Year built: 2019
Utilities & green energy
- Utilities for property: Water Connected, Sewer Connected, Natural Gas Connected, Electricity Connected
Community & neighborhood
Security
- Security features: Smoke Detector(s), Carbon Monoxide Detector(s)
Location
- Region: Grand Island
- Subdivision: Trail View Estates
Other
Other facts
- Road surface type: Paved
Price history
| Date | Event | Price |
|---|---|---|
| 3/29/2024 | Sold | $650,000$325/sqft |
Source: | ||
| 3/6/2024 | Pending sale | $650,000$325/sqft |
Source: | ||
| 2/6/2024 | Price change | $650,000-13.3%$325/sqft |
Source: | ||
| 1/29/2024 | Listed for sale | $750,000+1100%$375/sqft |
Source: | ||
| 11/9/2018 | Sold | $62,500$31/sqft |
Source: | ||
Public tax history
| Year | Property taxes | Tax assessment |
|---|---|---|
| 2024 | $9,639 -23.6% | $698,289 -3.1% |
| 2023 | $12,610 +26.5% | $720,456 +39.5% |
| 2022 | $9,970 -1.3% | $516,613 |
Find assessor info on the county website
Neighborhood: 68801
Nearby schools
GreatSchools rating
- 7/10Cedar Hollow SchoolGrades: PK-8Distance: 3.6 mi
- 7/10Northwest High SchoolGrades: 9-12Distance: 5.4 mi
Schools provided by the listing agent
- Elementary: Stolley Park
- Middle: Barr Middle School
- High: Grand Island Senior High
Source: Grand Island BOR. This data may not be complete. We recommend contacting the local school district to confirm school assignments for this home.
Get pre-qualified for a loan
At Zillow Home Loans, we can pre-qualify you in as little as 5 minutes with no impact to your credit score.An equal housing lender. NMLS #10287.

