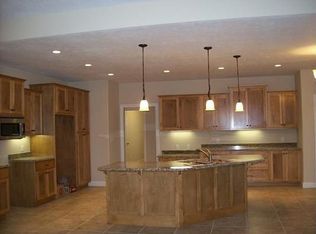Sold for $435,000
$435,000
1905 Providence Ln, Springfield, IL 62711
3beds
3,264sqft
Single Family Residence, Residential
Built in 2008
0.26 Acres Lot
$463,000 Zestimate®
$133/sqft
$2,535 Estimated rent
Home value
$463,000
$431,000 - $495,000
$2,535/mo
Zestimate® history
Loading...
Owner options
Explore your selling options
What's special
Expect be impressed with this beautiful home in Mill Creek Est. Start with the curb appeal featuring low maintenance landscaping and decorative concrete. This 3 BR/2BA home features over 2500 sq. feet on the main level with 700 finished in basement. Main floor features hardwood floors in all rooms ex. kitchen which is tile. Vaulted celings and open floor plan create the open feel you want. Enjoy 4 seasons in the sunroom, or step into the screened porch for fresh air evenings. The updated kitchen features white cabinets some with glass fronts, roll-out shelving and a pantry, breakfast bar & informal eating area. Kitchen & Primary bath updated in 2014, HVAC updated 2021. Conveniently located near Bike/walking trail, parks, shopping & restaurants & YMCA.
Zillow last checked: 8 hours ago
Listing updated: September 13, 2024 at 01:24pm
Listed by:
Rebecca L Hendricks Pref:217-725-8455,
The Real Estate Group, Inc.
Bought with:
Eric Easley, 475115865
The Real Estate Group, Inc.
Source: RMLS Alliance,MLS#: CA1030311 Originating MLS: Capital Area Association of Realtors
Originating MLS: Capital Area Association of Realtors

Facts & features
Interior
Bedrooms & bathrooms
- Bedrooms: 3
- Bathrooms: 2
- Full bathrooms: 2
Bedroom 1
- Level: Main
- Dimensions: 15ft 1in x 15ft 1in
Bedroom 2
- Level: Main
- Dimensions: 12ft 0in x 19ft 11in
Bedroom 3
- Level: Main
- Dimensions: 12ft 11in x 10ft 11in
Other
- Level: Main
- Dimensions: 12ft 0in x 12ft 1in
Other
- Level: Basement
- Dimensions: 15ft 6in x 14ft 5in
Other
- Area: 700
Additional room
- Description: sunroom
- Level: Main
- Dimensions: 11ft 1in x 17ft 2in
Additional room 2
- Description: screened room
- Level: Main
- Dimensions: 13ft 5in x 16ft 1in
Family room
- Level: Main
- Dimensions: 18ft 6in x 14ft 7in
Kitchen
- Level: Main
- Dimensions: 20ft 0in x 14ft 3in
Laundry
- Level: Main
Living room
- Level: Main
- Dimensions: 10ft 11in x 12ft 11in
Main level
- Area: 2564
Recreation room
- Level: Basement
- Dimensions: 29ft 4in x 15ft 8in
Heating
- Forced Air
Appliances
- Included: Dishwasher, Disposal, Dryer, Range Hood, Microwave, Range, Refrigerator, Washer, Gas Water Heater
Features
- Ceiling Fan(s), Vaulted Ceiling(s), High Speed Internet, Solid Surface Counter
- Windows: Skylight(s), Window Treatments, Blinds
- Basement: Egress Window(s),Full,Partially Finished
- Number of fireplaces: 1
- Fireplace features: Family Room, Gas Log
Interior area
- Total structure area: 2,564
- Total interior livable area: 3,264 sqft
Property
Parking
- Total spaces: 3
- Parking features: Attached
- Attached garage spaces: 3
Features
- Patio & porch: Patio, Screened
- Spa features: Bath
Lot
- Size: 0.26 Acres
- Dimensions: 85' x 135'
- Features: Level
Details
- Parcel number: 2101.0303002
Construction
Type & style
- Home type: SingleFamily
- Architectural style: Ranch
- Property subtype: Single Family Residence, Residential
Materials
- Frame, Brick, Vinyl Siding
- Foundation: Concrete Perimeter
- Roof: Shingle
Condition
- New construction: No
- Year built: 2008
Utilities & green energy
- Sewer: Public Sewer
- Water: Public
- Utilities for property: Cable Available
Green energy
- Energy efficient items: High Efficiency Air Cond, High Efficiency Heating
Community & neighborhood
Security
- Security features: Security System
Location
- Region: Springfield
- Subdivision: Mill Creek Estates
Price history
| Date | Event | Price |
|---|---|---|
| 9/13/2024 | Sold | $435,000+1.3%$133/sqft |
Source: | ||
| 7/12/2024 | Pending sale | $429,500$132/sqft |
Source: | ||
| 7/9/2024 | Listed for sale | $429,500+22.7%$132/sqft |
Source: | ||
| 9/9/2011 | Sold | $350,000-5.4%$107/sqft |
Source: Public Record Report a problem | ||
| 7/21/2011 | Price change | $369,900+2.8%$113/sqft |
Source: Virtual Impressions #112136 Report a problem | ||
Public tax history
| Year | Property taxes | Tax assessment |
|---|---|---|
| 2024 | $10,358 +4.9% | $136,174 +9.5% |
| 2023 | $9,874 +5.2% | $124,382 +6% |
| 2022 | $9,388 +3.8% | $117,363 +3.9% |
Find assessor info on the county website
Neighborhood: 62711
Nearby schools
GreatSchools rating
- 5/10Lindsay SchoolGrades: K-5Distance: 0.6 mi
- 2/10U S Grant Middle SchoolGrades: 6-8Distance: 2.7 mi
- 7/10Springfield High SchoolGrades: 9-12Distance: 3.8 mi
Schools provided by the listing agent
- High: Springfield
Source: RMLS Alliance. This data may not be complete. We recommend contacting the local school district to confirm school assignments for this home.

Get pre-qualified for a loan
At Zillow Home Loans, we can pre-qualify you in as little as 5 minutes with no impact to your credit score.An equal housing lender. NMLS #10287.
