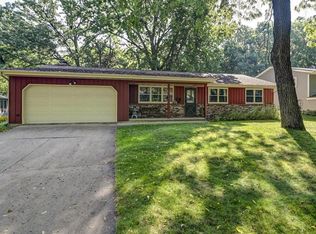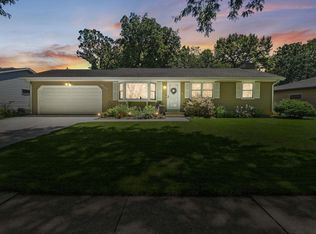Closed
$360,000
1905 Paso Roble Way, Madison, WI 53716
3beds
1,946sqft
Single Family Residence
Built in 1978
10,018.8 Square Feet Lot
$422,000 Zestimate®
$185/sqft
$2,666 Estimated rent
Home value
$422,000
$401,000 - $443,000
$2,666/mo
Zestimate® history
Loading...
Owner options
Explore your selling options
What's special
Beautifully maintained transitional 2-story on a tree-lined lot backing to greenspace! Front living room full of light with big bay window! Formal dining with Pergo flooring opens to a 4-season porch where you can watch wild life such as fox, turkey and birds from the comfort of your home! Sun-filled kitchen with stainless steel appliances, backsplash and vinyl tile flooring continues into dinette. Family room w/fireplace & patio doors to big deck! 3 bedrooms up-stairs, primary bedroom with updated full bath! Lower level rec room! 2 car garage with pull down attic! Furnace with humidifier and siding.
Zillow last checked: 8 hours ago
Listing updated: June 09, 2023 at 08:41pm
Listed by:
Jimmer Yunek Pref:608-279-5542,
Stark Company, REALTORS
Bought with:
Michele Narowetz
Source: WIREX MLS,MLS#: 1954662 Originating MLS: South Central Wisconsin MLS
Originating MLS: South Central Wisconsin MLS
Facts & features
Interior
Bedrooms & bathrooms
- Bedrooms: 3
- Bathrooms: 3
- Full bathrooms: 2
- 1/2 bathrooms: 1
Primary bedroom
- Level: Upper
- Area: 187
- Dimensions: 17 x 11
Bedroom 2
- Level: Upper
- Area: 110
- Dimensions: 11 x 10
Bedroom 3
- Level: Upper
- Area: 77
- Dimensions: 11 x 7
Bathroom
- Features: At least 1 Tub, Master Bedroom Bath: Full, Master Bedroom Bath, Master Bedroom Bath: Tub/Shower Combo
Family room
- Level: Main
- Area: 187
- Dimensions: 17 x 11
Kitchen
- Level: Main
- Area: 198
- Dimensions: 18 x 11
Living room
- Level: Main
- Area: 154
- Dimensions: 14 x 11
Heating
- Natural Gas, Forced Air
Cooling
- Central Air
Appliances
- Included: Range/Oven, Refrigerator, Dishwasher, Microwave, Disposal, Water Softener
Features
- Cathedral/vaulted ceiling, Central Vacuum
- Flooring: Wood or Sim.Wood Floors
- Windows: Skylight(s)
- Basement: Full,Concrete
Interior area
- Total structure area: 1,946
- Total interior livable area: 1,946 sqft
- Finished area above ground: 1,660
- Finished area below ground: 286
Property
Parking
- Total spaces: 2
- Parking features: 2 Car, Attached, Garage Door Opener
- Attached garage spaces: 2
Features
- Levels: Two
- Stories: 2
- Patio & porch: Deck, Patio
Lot
- Size: 10,018 sqft
Details
- Parcel number: 071015117180
- Zoning: Res
- Special conditions: Arms Length
Construction
Type & style
- Home type: SingleFamily
- Architectural style: Colonial
- Property subtype: Single Family Residence
Materials
- Vinyl Siding, Brick
Condition
- 21+ Years
- New construction: No
- Year built: 1978
Utilities & green energy
- Sewer: Public Sewer
- Water: Public
- Utilities for property: Cable Available
Community & neighborhood
Location
- Region: Madison
- Municipality: Madison
Price history
| Date | Event | Price |
|---|---|---|
| 6/9/2023 | Sold | $360,000+2.9%$185/sqft |
Source: | ||
| 5/10/2023 | Contingent | $350,000$180/sqft |
Source: | ||
| 5/2/2023 | Listed for sale | $350,000+56.3%$180/sqft |
Source: | ||
| 11/15/2016 | Sold | $224,000-2.6%$115/sqft |
Source: Public Record Report a problem | ||
| 9/22/2016 | Price change | $229,900-4.2%$118/sqft |
Source: RE/MAX Preferred #1785606 Report a problem | ||
Public tax history
| Year | Property taxes | Tax assessment |
|---|---|---|
| 2024 | $7,047 -11.5% | $360,000 -8.9% |
| 2023 | $7,963 | $395,200 +18.4% |
| 2022 | -- | $333,800 +14% |
Find assessor info on the county website
Neighborhood: East Buckeye
Nearby schools
GreatSchools rating
- 4/10Southside Elementary SchoolGrades: PK-5Distance: 5.1 mi
- 5/10Sennett Middle SchoolGrades: 6-8Distance: 1.8 mi
- 6/10Lafollette High SchoolGrades: 9-12Distance: 1.7 mi
Schools provided by the listing agent
- Elementary: Allis
- Middle: Sennett
- High: Lafollette
- District: Madison
Source: WIREX MLS. This data may not be complete. We recommend contacting the local school district to confirm school assignments for this home.
Get pre-qualified for a loan
At Zillow Home Loans, we can pre-qualify you in as little as 5 minutes with no impact to your credit score.An equal housing lender. NMLS #10287.
Sell with ease on Zillow
Get a Zillow Showcase℠ listing at no additional cost and you could sell for —faster.
$422,000
2% more+$8,440
With Zillow Showcase(estimated)$430,440

