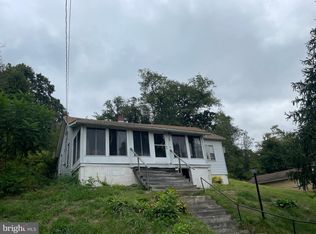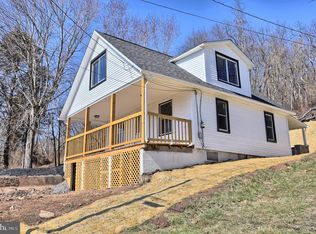Looking for one level living? This 2 bedroom, 1.5 bath home located in the Dauphin area of Middle Paxton twp has an extra finished "office/playroom" (no closet or window) and an oversized 2-car attached garage (23x25) with separate heating and workbench/storage cabinets. As you enter from the side deck, the cozy family room has a fireplace and opens to a 2nd living room area. Spacious kitchen with an abundance of counterspace, laminate flooring. The main bedroom is large with double closets and convenient door to main bath (having tile floors and a whirlpool tub), and the 2nd bedroom has brand new carpet and a walk-in closet. Replacement windows, laundry/utility room with access to attic. Please note there is no basement in this home, only a crawl space. Recent repairs made to septic, well water and foundation. Easement for neighbor to access front portion of this driveway to access their home.
This property is off market, which means it's not currently listed for sale or rent on Zillow. This may be different from what's available on other websites or public sources.

