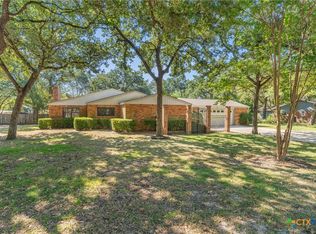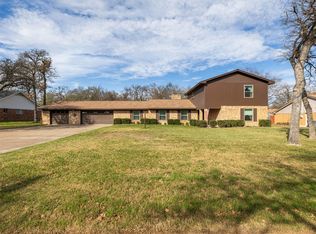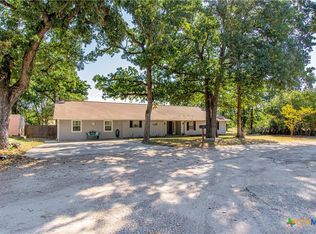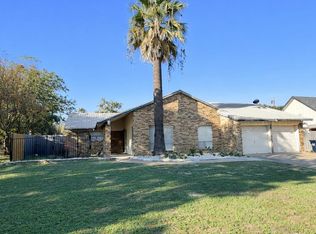A spacious 4-bedroom, 2-bath home in Rockdale, TX. Nestled on nearly half an acre, this property offers an open floor plan with high ceilings, abundant natural light, and a cozy fireplace. The kitchen boasts ample counter space and modern appliances, perfect for family meals or entertaining. In addition, you can enjoy a spacious game room on the second floor. Outside, enjoy a private yard with mature trees, a two-car garage, workshop, and a beautiful built in BBQ pit. Conveniently located near downtown Rockdale, this home combines tranquility with easy access to schools, shopping, and dining. Don’t miss this incredible opportunity!
Active under contract
$349,000
1905 Okelley Rd, Rockdale, TX 76567
4beds
2,850sqft
Est.:
Single Family Residence
Built in 1973
0.47 Acres Lot
$-- Zestimate®
$122/sqft
$-- HOA
What's special
Cozy fireplaceModern appliancesOpen floor planHigh ceilingsTwo-car garageAbundant natural lightSpacious game room
- 406 days |
- 543 |
- 21 |
Zillow last checked: 8 hours ago
Listing updated: January 29, 2026 at 10:45am
Listed by:
Patrick McGinley (512) 784-2142,
Keller Williams Realty (512) 448-4111
Source: Unlock MLS,MLS#: 6585584
Facts & features
Interior
Bedrooms & bathrooms
- Bedrooms: 4
- Bathrooms: 2
- Full bathrooms: 2
- Main level bedrooms: 3
Primary bedroom
- Features: Beamed Ceilings, Double Vanity, Full Bath, Vaulted Ceiling(s)
- Level: Main
Primary bathroom
- Features: Double Vanity
- Level: Main
Kitchen
- Features: Dining Area
- Level: Main
Heating
- Central
Cooling
- Central Air
Appliances
- Included: Electric Cooktop, Microwave, Double Oven
Features
- Ceiling Fan(s), Beamed Ceilings, Vaulted Ceiling(s), Laminate Counters, Primary Bedroom on Main
- Flooring: Carpet, Tile, Wood
- Windows: Blinds
- Number of fireplaces: 1
- Fireplace features: Wood Burning
Interior area
- Total interior livable area: 2,850 sqft
Video & virtual tour
Property
Parking
- Total spaces: 2
- Parking features: Carport, Covered, Garage
- Garage spaces: 2
Accessibility
- Accessibility features: None
Features
- Levels: Two
- Stories: 2
- Patio & porch: Covered, Screened
- Exterior features: See Remarks
- Pool features: None
- Spa features: None
- Fencing: Fenced
- Has view: Yes
- View description: None
- Waterfront features: None
Lot
- Size: 0.47 Acres
- Features: Many Trees, Trees-Medium (20 Ft - 40 Ft)
Details
- Additional structures: Garage(s)
- Parcel number: R12127
- Special conditions: Standard
Construction
Type & style
- Home type: SingleFamily
- Property subtype: Single Family Residence
Materials
- Foundation: Slab
- Roof: Shingle
Condition
- Resale
- New construction: No
- Year built: 1973
Utilities & green energy
- Sewer: See Remarks
- Water: Public
- Utilities for property: Electricity Connected, Water Connected
Community & HOA
Community
- Features: None
- Subdivision: Linwood Acres #3
HOA
- Has HOA: No
Location
- Region: Rockdale
Financial & listing details
- Price per square foot: $122/sqft
- Tax assessed value: $268,700
- Annual tax amount: $4,898
- Date on market: 1/6/2025
- Listing terms: Cash,Conventional,FHA,VA Loan
- Electric utility on property: Yes
Estimated market value
Not available
Estimated sales range
Not available
Not available
Price history
Price history
| Date | Event | Price |
|---|---|---|
| 1/29/2026 | Contingent | $349,000$122/sqft |
Source: | ||
| 8/5/2025 | Price change | $349,000-0.3%$122/sqft |
Source: | ||
| 5/1/2025 | Price change | $350,000-6.7%$123/sqft |
Source: | ||
| 4/15/2025 | Price change | $375,000-2.6%$132/sqft |
Source: | ||
| 2/15/2025 | Listed for sale | $385,000$135/sqft |
Source: | ||
Public tax history
Public tax history
| Year | Property taxes | Tax assessment |
|---|---|---|
| 2020 | $2,591 -61.2% | $268,700 +21.6% |
| 2019 | $6,683 +202.3% | $220,930 +39.2% |
| 2018 | $2,211 | $158,675 +10% |
Find assessor info on the county website
BuyAbility℠ payment
Est. payment
$2,079/mo
Principal & interest
$1649
Property taxes
$308
Home insurance
$122
Climate risks
Neighborhood: 76567
Nearby schools
GreatSchools rating
- NARockdale Elementary SchoolGrades: PK-1Distance: 1 mi
- 4/10Rockdale J High SchoolGrades: 6-8Distance: 0.5 mi
- 4/10Rockdale High SchoolGrades: 9-12Distance: 0.6 mi
Schools provided by the listing agent
- Elementary: Rockdale
- Middle: Rockdale
- High: Rockdale
- District: Rockdale ISD
Source: Unlock MLS. This data may not be complete. We recommend contacting the local school district to confirm school assignments for this home.
- Loading





