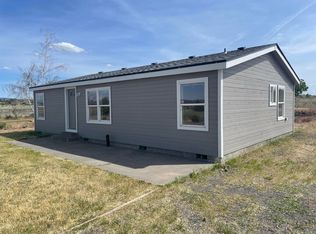Imagine the possibilities......Country living CAN be yours! Enjoy the panoramic views from this 3 bedroom, 2 full bath home on 2 acres just North of Madras. You'll appreciate the recently painted interior along with new carpet and laminate though most of the home. It has an open floor plan with vaulted ceilings and plenty of storage. Kitchen has large pantry, bar seating and a breakfast nook. There's a lovely enclosed porch off the dining room where you can watch the sunrise in comfort year around. The master bedroom is very spacious and includes a walk in closet and master bath. The other 2 bedrooms are next to a full bathroom. You will be in the country so bring your pets, animals, horses and RV there is plenty of space to for a barn and shop. Call your favorite Realtor now for a private showing!
This property is off market, which means it's not currently listed for sale or rent on Zillow. This may be different from what's available on other websites or public sources.
